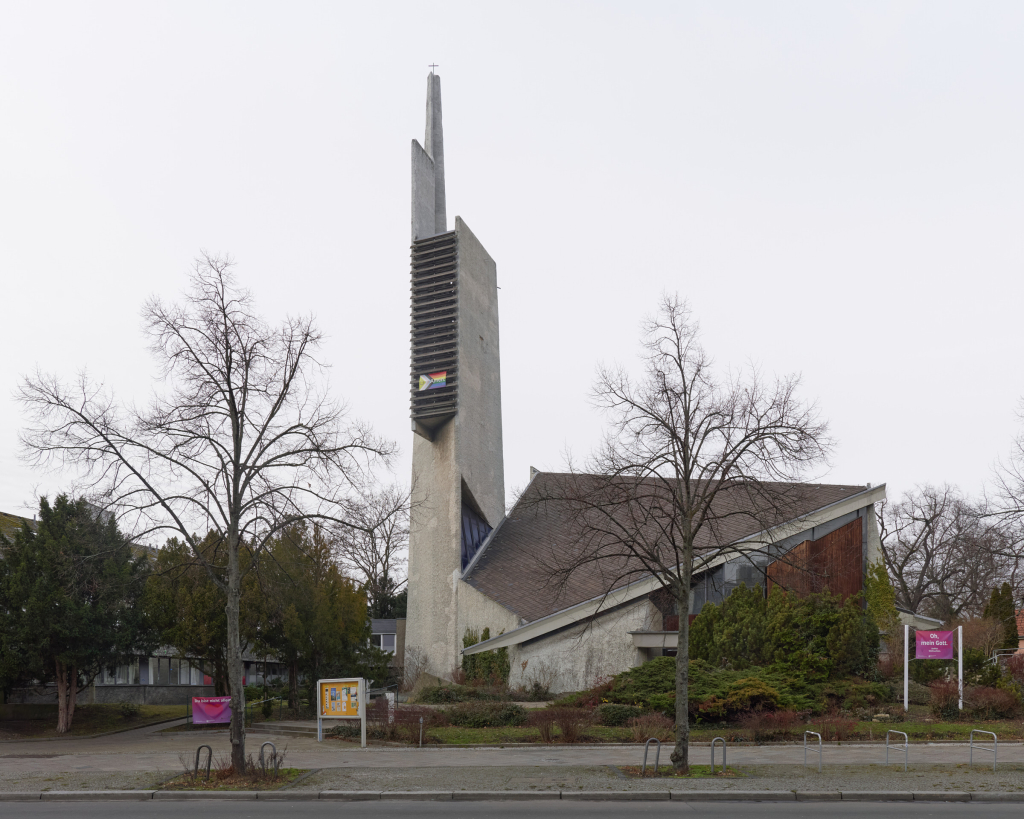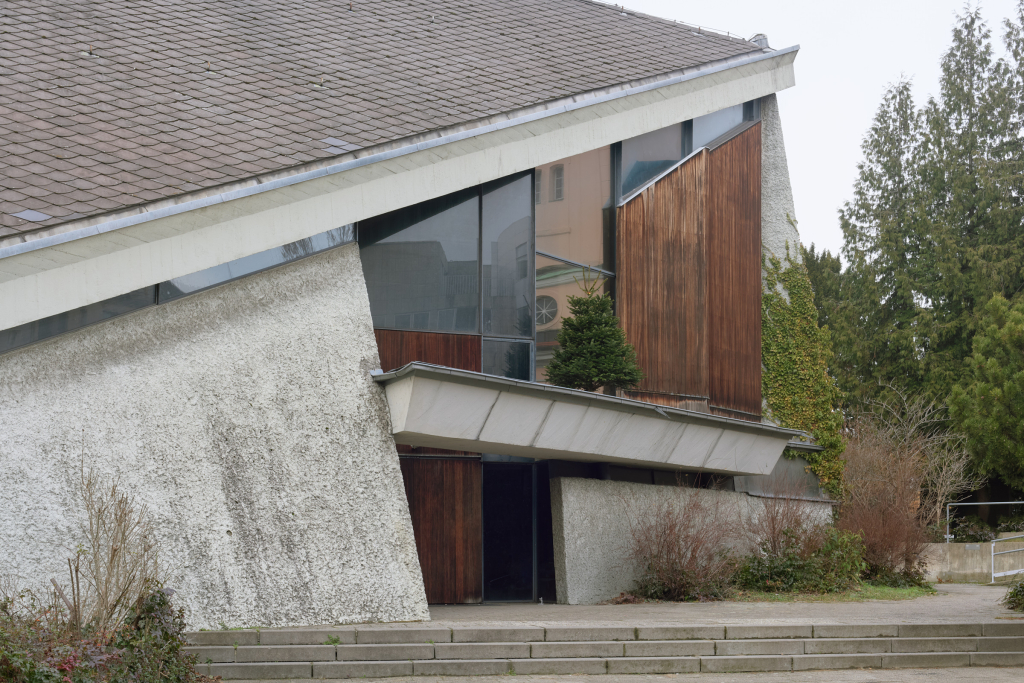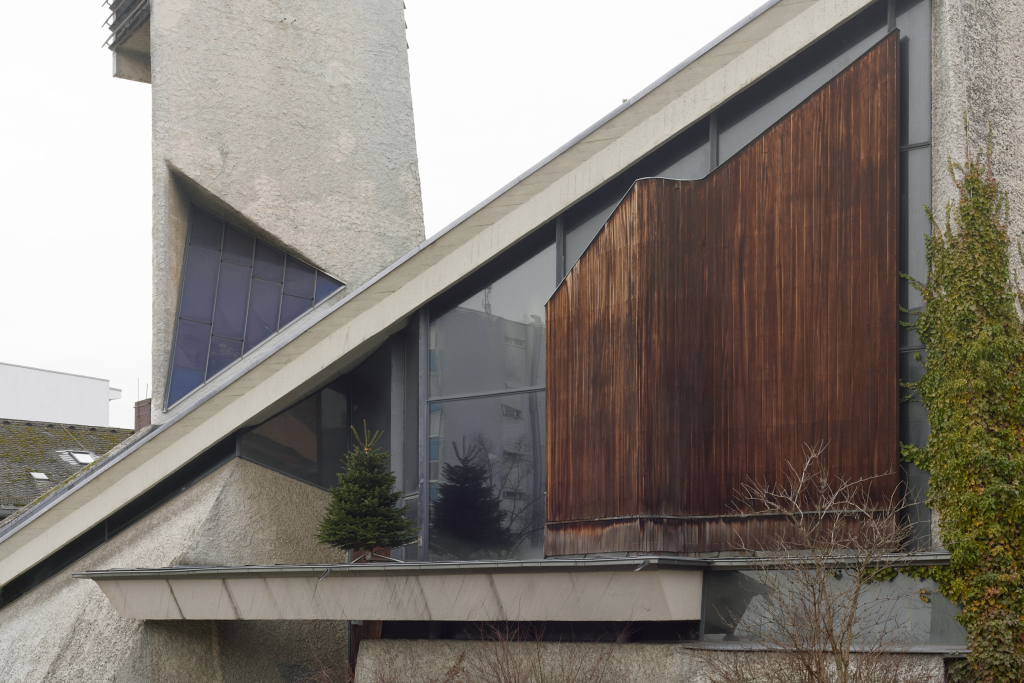An architectural movement that emerged in the 1950s, Brutalism is best known for its monumental structures. It emphasizes functional design, by favoring the showcase of bare construction materials and structural elements, such as exposed concrete, steel, and brick, over decorative or ornamental elements.
In his essay published in The Architectural Review in 1955, British architectural critic Reyner Banham outlines the basic characteristics of Brutalism as related to the formal legibility of plan (function and design should be easily understandable), the clear exhibition of structure (not concealed but expressed and emphasized) and the valuation of materials for their inherent qualities “as found” (raw qualities of materials are celebrated, often left unfinished or minimally altered).
The etymology of Brutalism can be found in the same essay, derived from the French “béton brut” (raw concrete – used by Le Corbusier to describe his use of exposed concrete) and the following quote:
In the last resort what characterises the New Brutalism in architecture as in painting is precisely its brutality, its je-m’en-foutisme, its bloody-mindedness.
The New Brutalism, Reyner Banham, The Architectural Review, 1955
In Berlin, similar to the United Kingdom, the emergence of Brutalism is connected to the post-war reconstruction effort, as the architectural style provided a pragmatic response to the need for cost-effective, durable structures. In West Berlin, Brutalism was shaped by a focus on experimentation and individuality, reflecting the influence of Western modernism, while in East Berlin it was incorporated within the framework of socialist realism and centralized planning. Many churches were also rebuilt in this style, as the structural clarity and monumental forms aligned with post-war ideals of resilience and spiritual renewal.
An extensive collection of brutalist buildings from around the world can be found in the #SOSBrutalism database, an initiative by the German Museum of Architecture and the Wüstenrot Foundation.
Our compiled list of the 16 featured buildings in this article is available on Google Maps. [b.i.b.]
Table of contents
- Research Institutes for Experimental Medicine (Mouse Bunker)
- Institute of Hygiene and Environmental Medicine
- Vivantes Hospital am Urban
- Embassy of the Czech Republic
- Academy of Arts
- Unité d’Habitation
- Pallasseum
- Apartment Complex Kirchbachstraße
- Reineke-Fuchs Elementary School
- Crematorium Baumschulenweg
- St. Agnes Church
- Maria Regina Martyrum
- Plötzensee Memorial Church
- St. Canisius Church
- St. Norbert Church
- Paul-Gerhardt Church
Research Institutes for Experimental Medicine (Mouse Bunker)
The aptly-nicknamed Mouse Bunker, designed by Gerd Hänska, Magdalena Hänska, and Kurt Schmersow, was completed between 1971 and 1981. Characterized by its jagged concrete facade and protruding ventilation pipes resembling cannons, the structure has an imposing, fortress-like presence that has sparked both admiration and unease. Its controversial nature stems from both its brutalist design and its function as a live animal testing laboratory. After Charité announced plans to demolish it to build a new research campus, architects and art historians successfully petitioned for its preservation. The building was granted cultural heritage status in 2023, preventing its demolition.
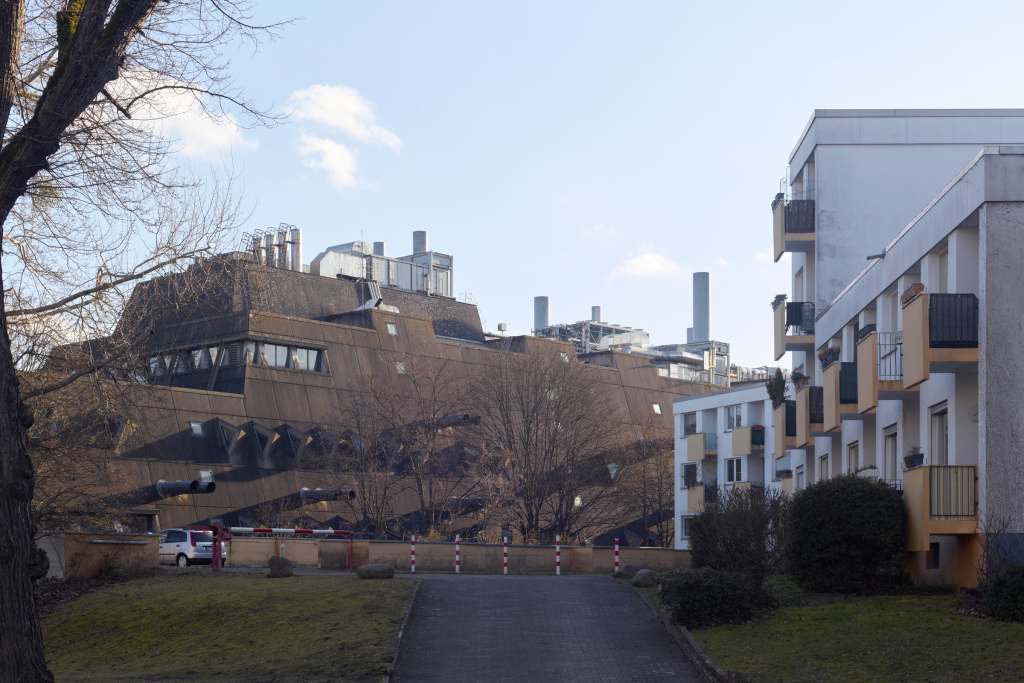
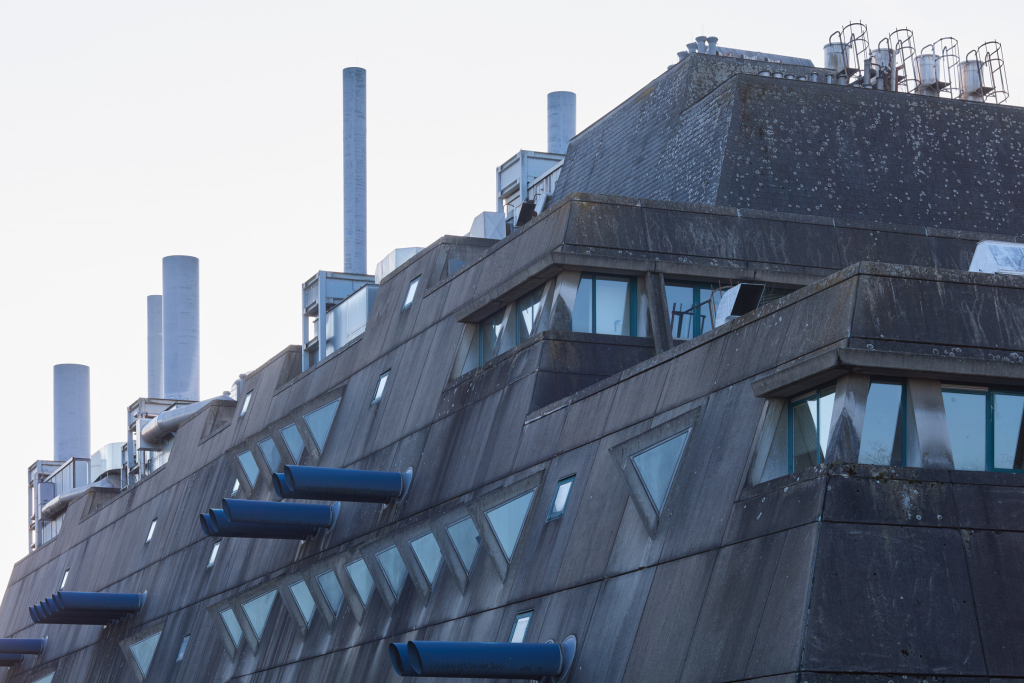
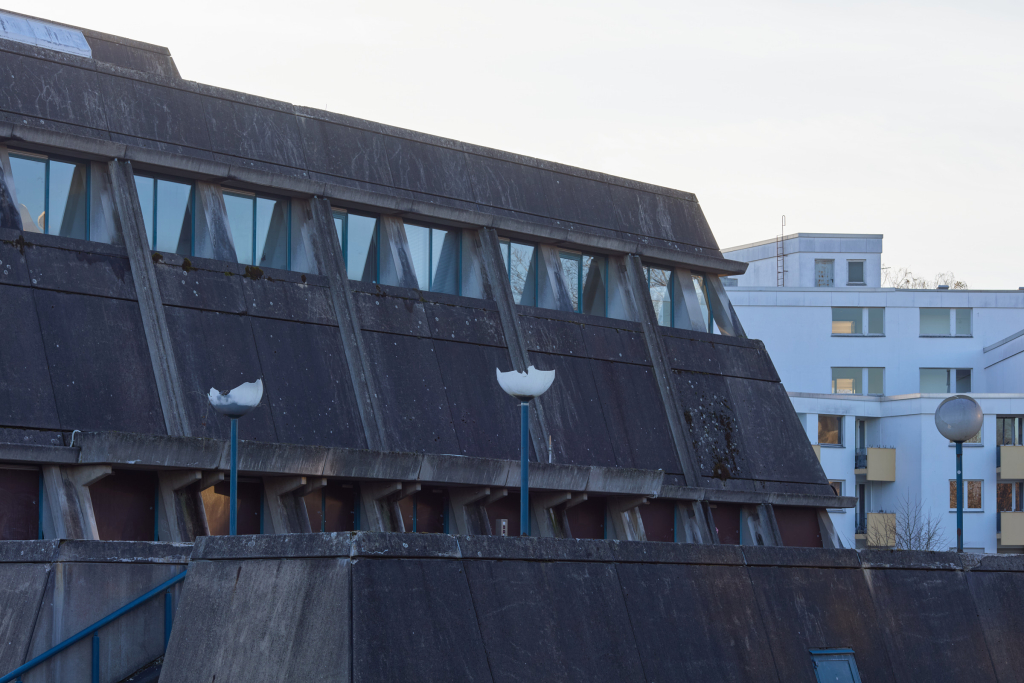
Institute of Hygiene and Environmental Medicine
Hindenburgdamm 27, 12203 Berlin
Part of the Benjamin Franklin Campus of the Charité in Lichterfelde, the Institute of Hygiene and Environmental Medicine was completed between 1966 and 1974. Designed by Fehling+Gogel, it is the most elaborate project by the architecture firm and was received with much acclaim, being regarded as a prime example of brutalist architecture. Characterized by a blend of dramatic, angular forms and undulating shapes, the building features interconnected volumes that create a sense of cohesion and spatial complexity. It was granted cultural heritage status in 2021.
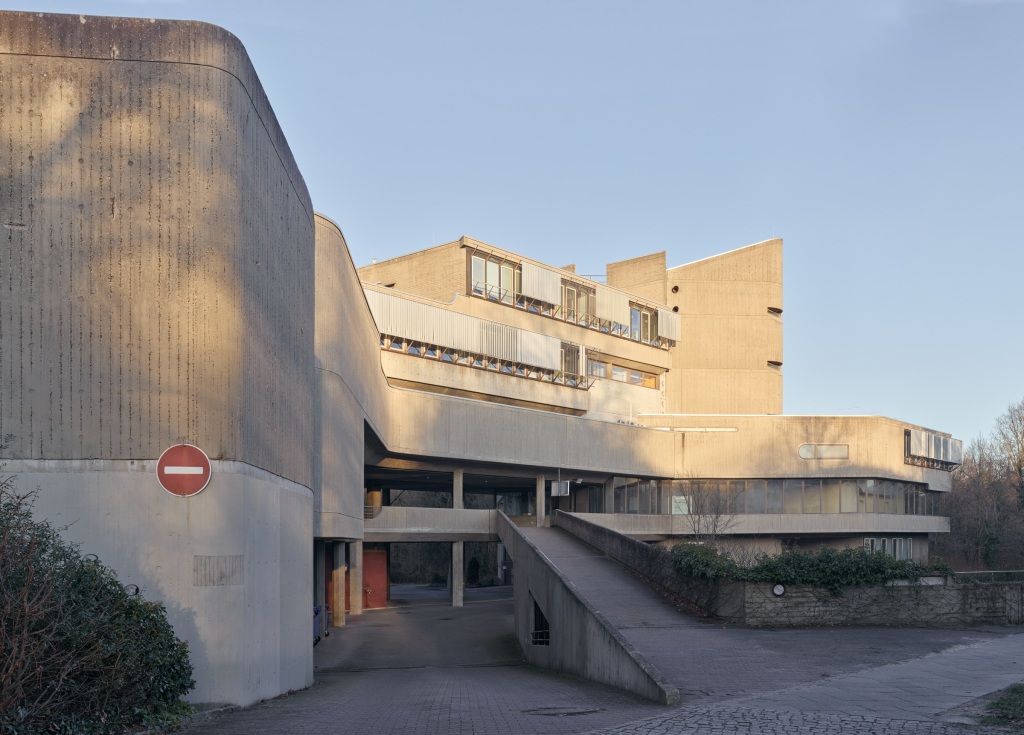
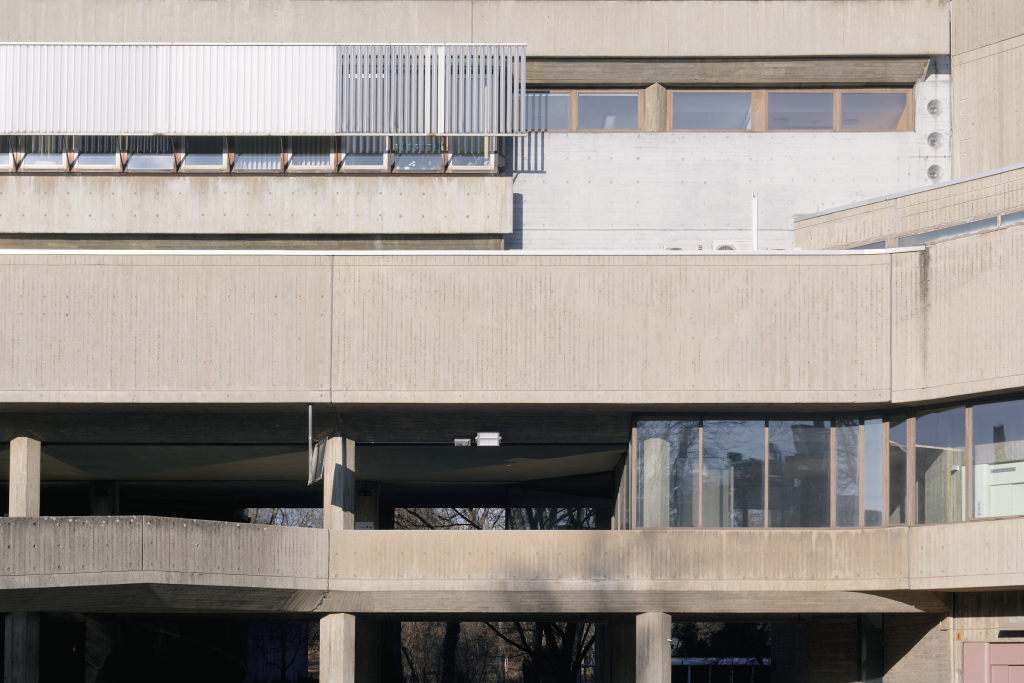
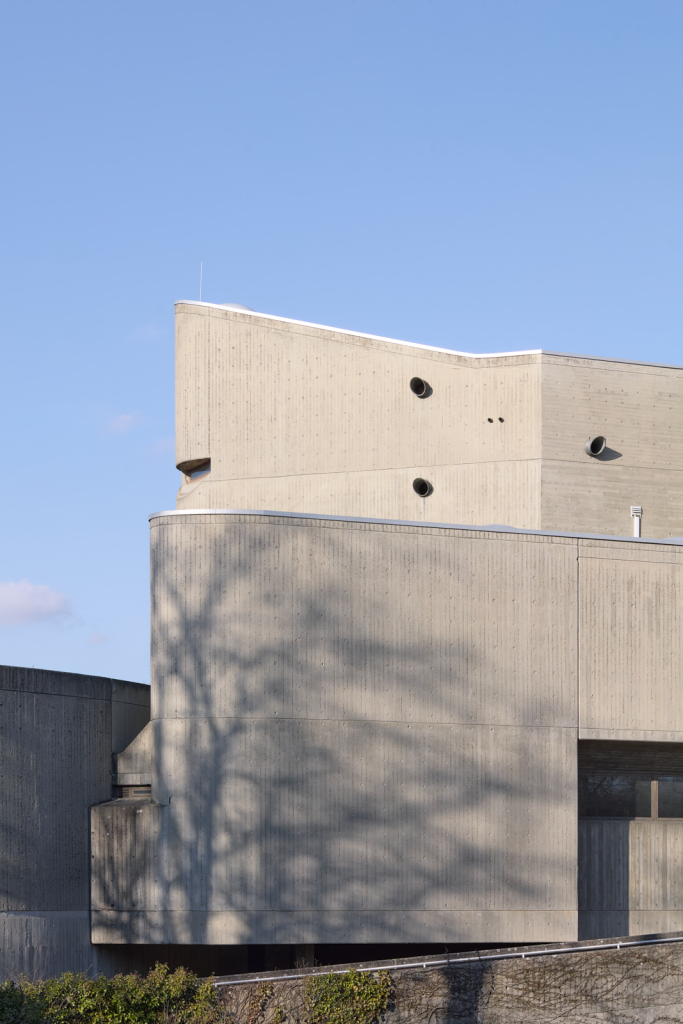
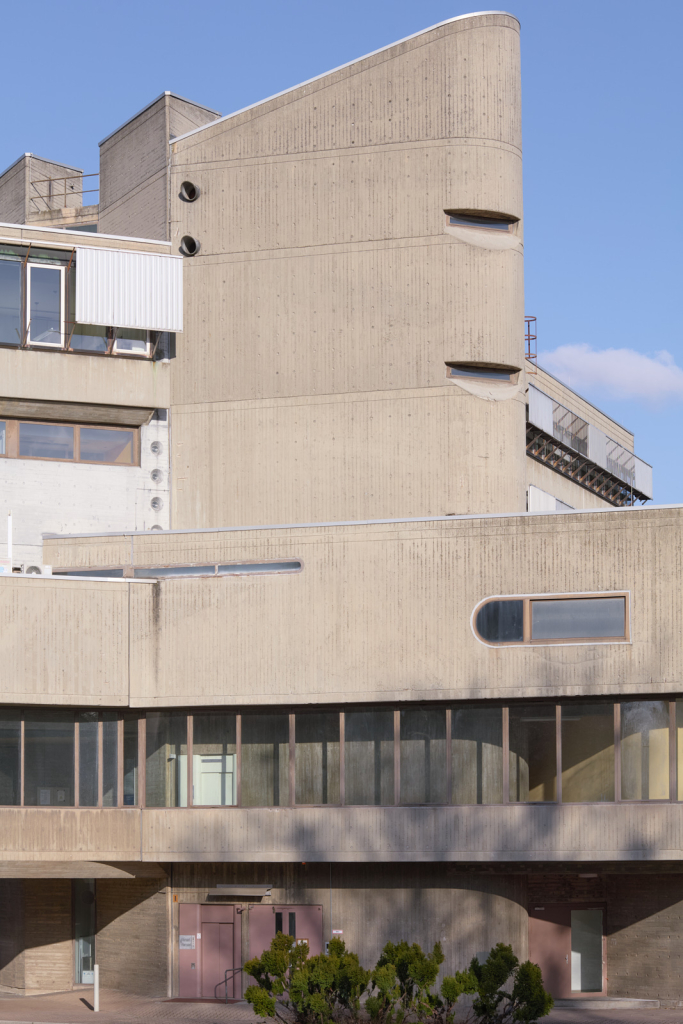
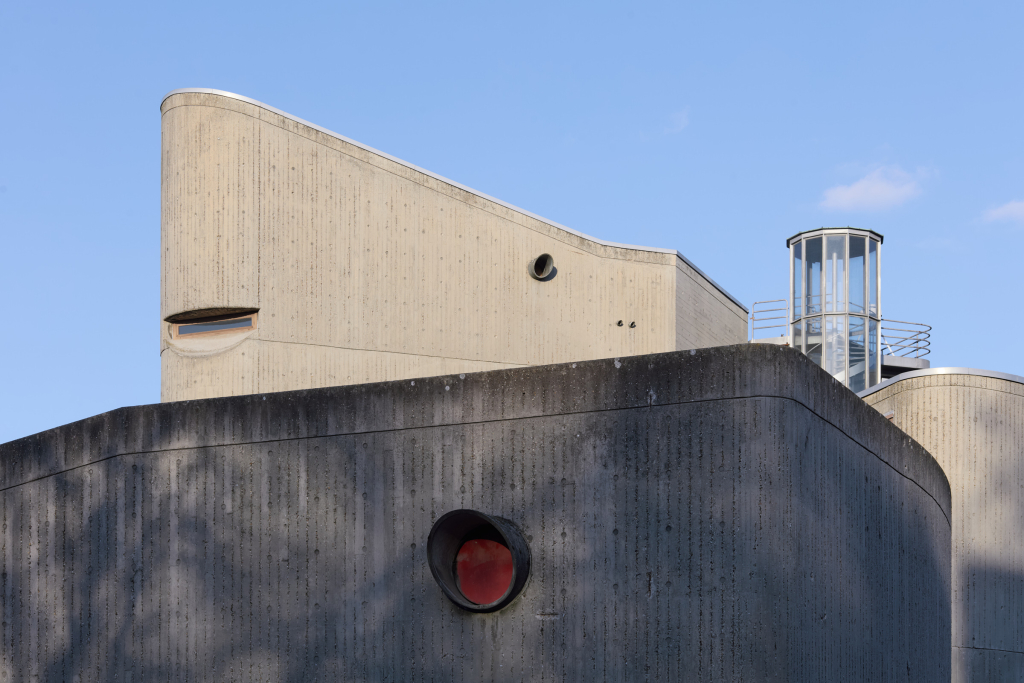
Vivantes Hospital am Urban
Dieffenbachstraße 1, 10967 Berlin
Located by the Landwehr Canal in Kreuzberg, the imposing hospital extension was constructed between 1966 and 1970 and designed by Peter Poelzig. With its monolithic appearance, the building is characterized by its massive, block-like structure, rhythmic rows of recessed windows, and the stark use of exposed concrete that embodies the brutalist aesthetic. Since 1996, numerous unsuccessful attempts have been made to close and replace the building, while many other buildings in the hospital complex were closed or sold. Since 2001, it has been administered by the state-owned hospital management service Vivantes and remains in operation.
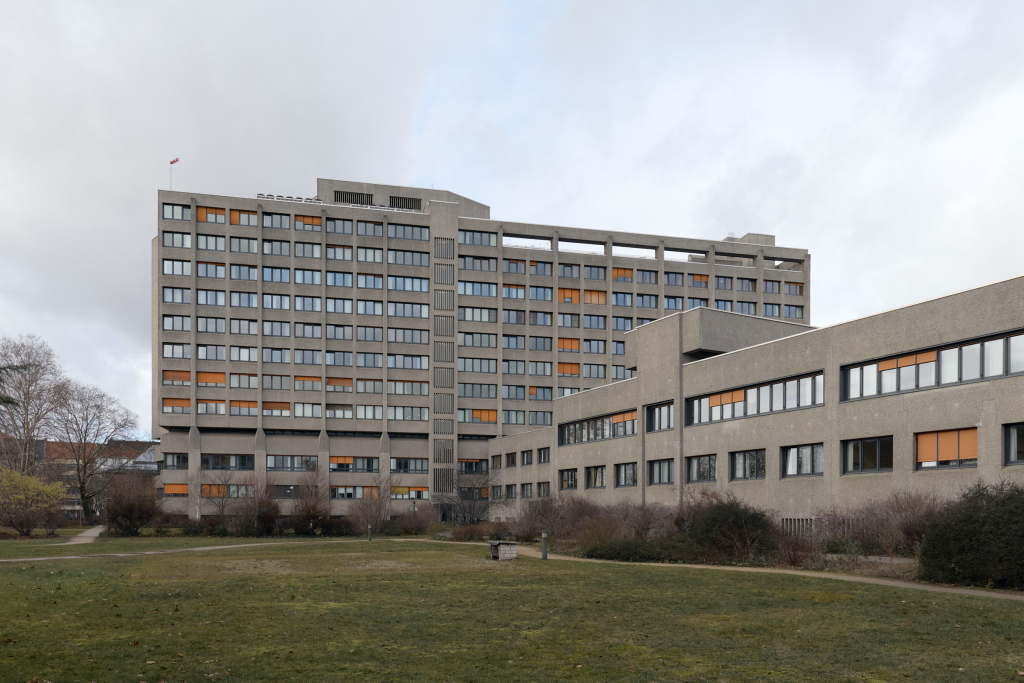
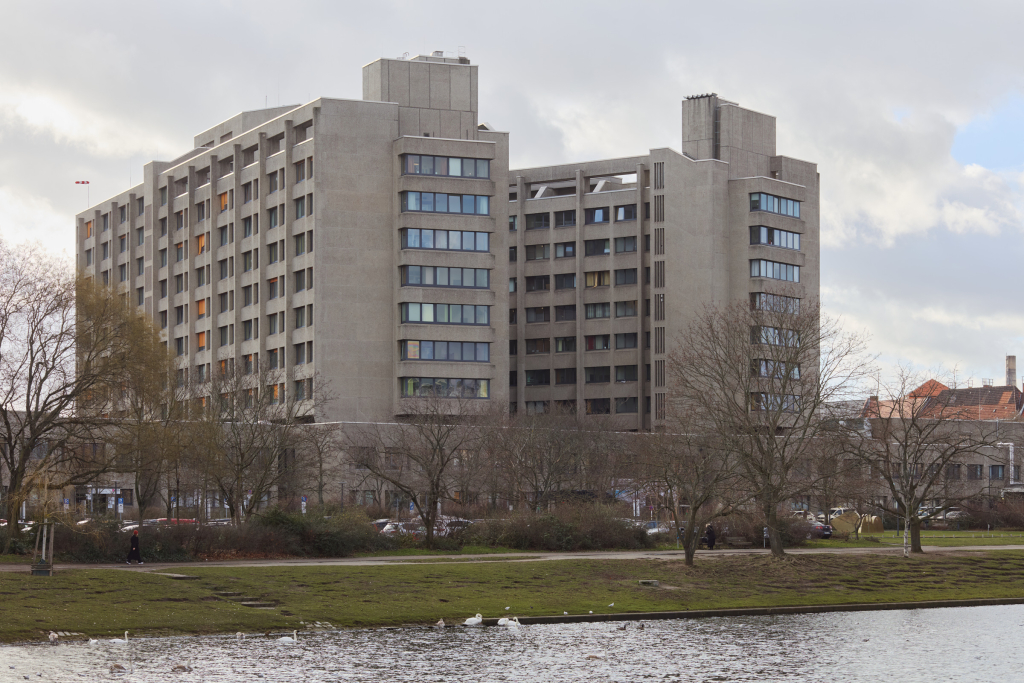
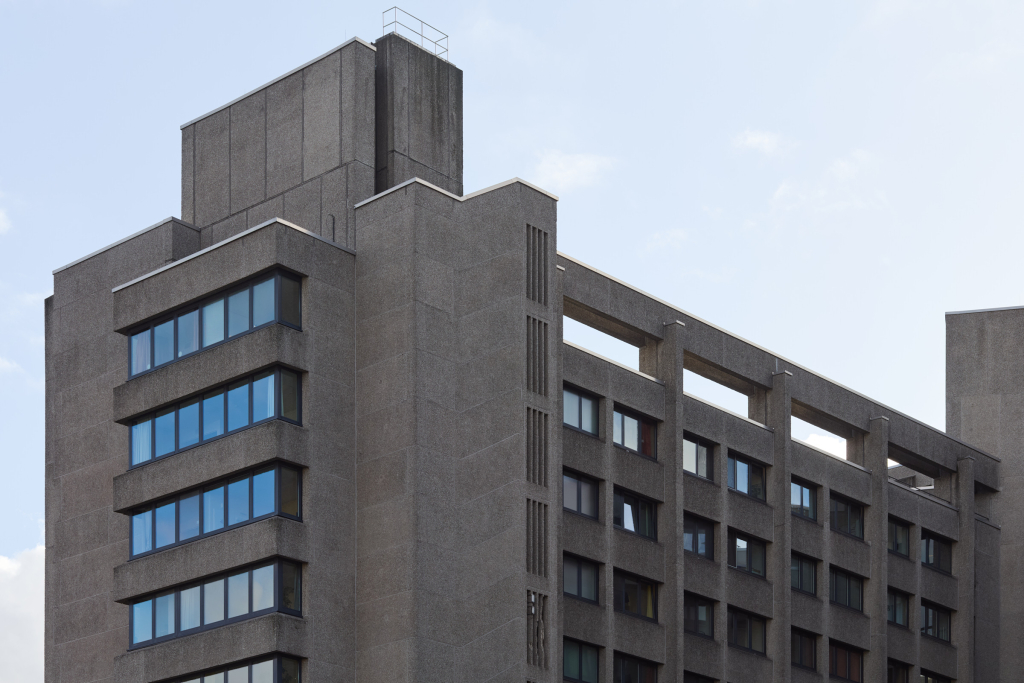
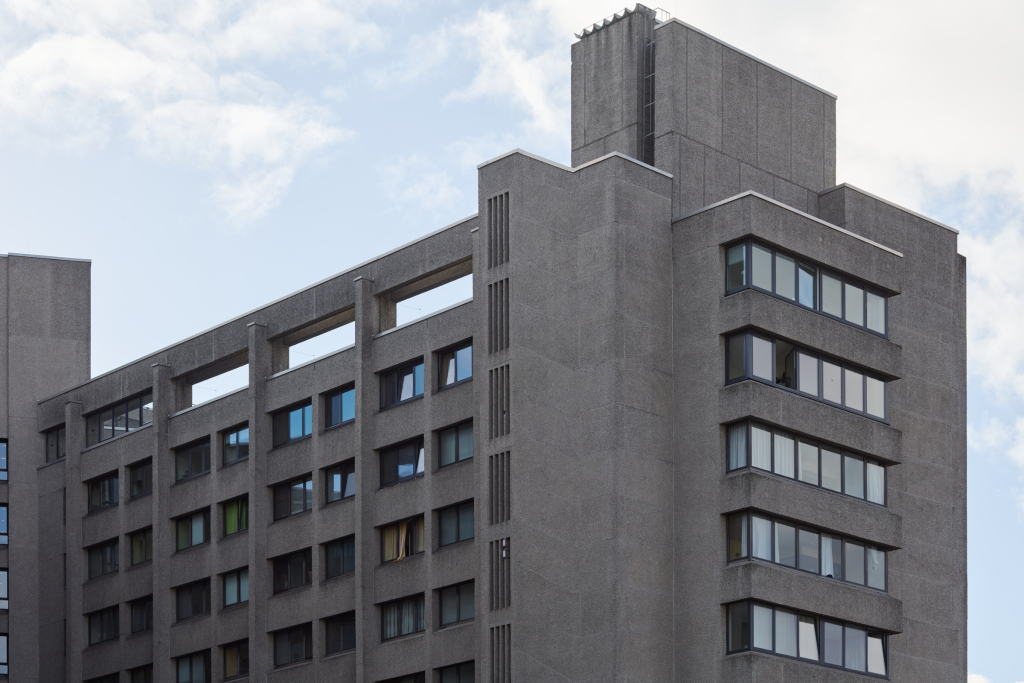
Embassy of the Czech Republic
Wilhelmstraße 44, 10117 Berlin
Built between 1974 and 1978, the building served as the Embassy of Czechoslovakia until the dissolution of the state in 1992. It was designed by the architect couple Věra and Vladimír Machonin in collaboration with Klaus Pätzmann. The structure is a blend of socialist modernism with brutalist architectural elements, particularly notable for its granite-clad concrete facade and spaceship-like appearance.
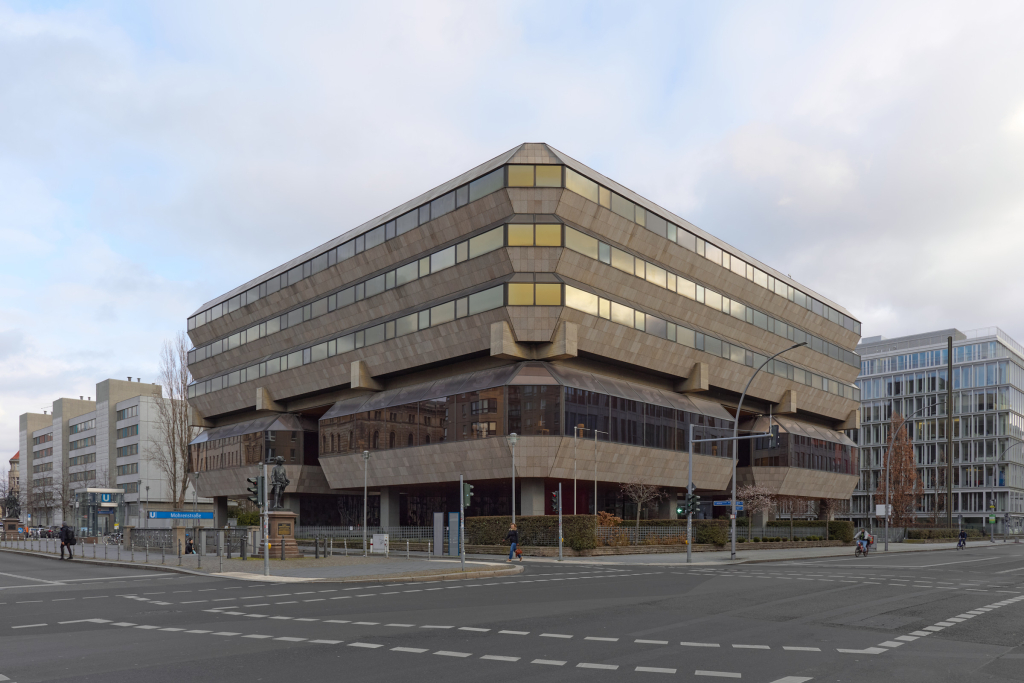
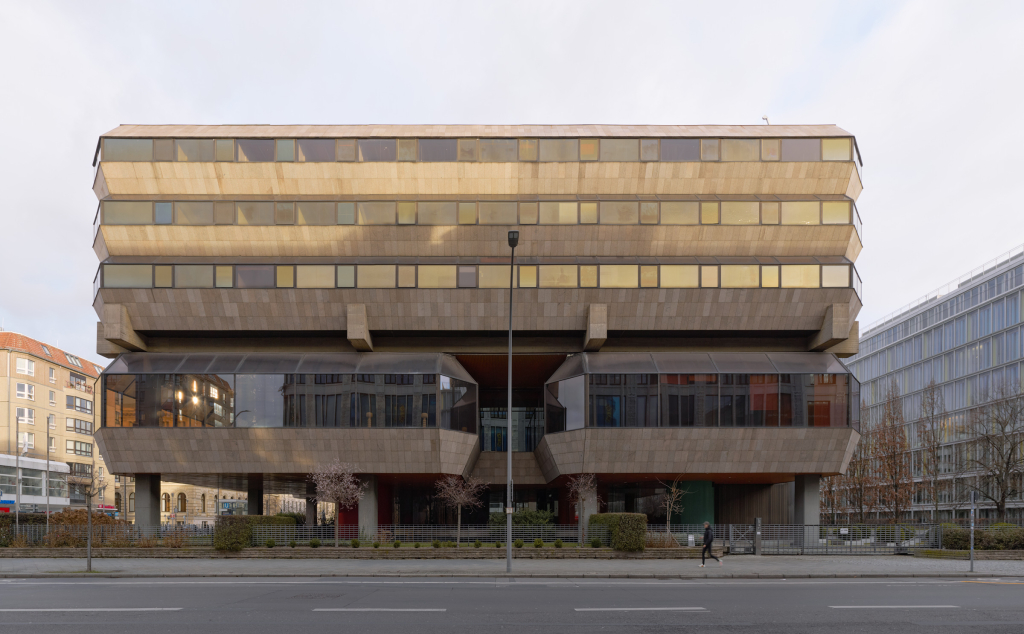
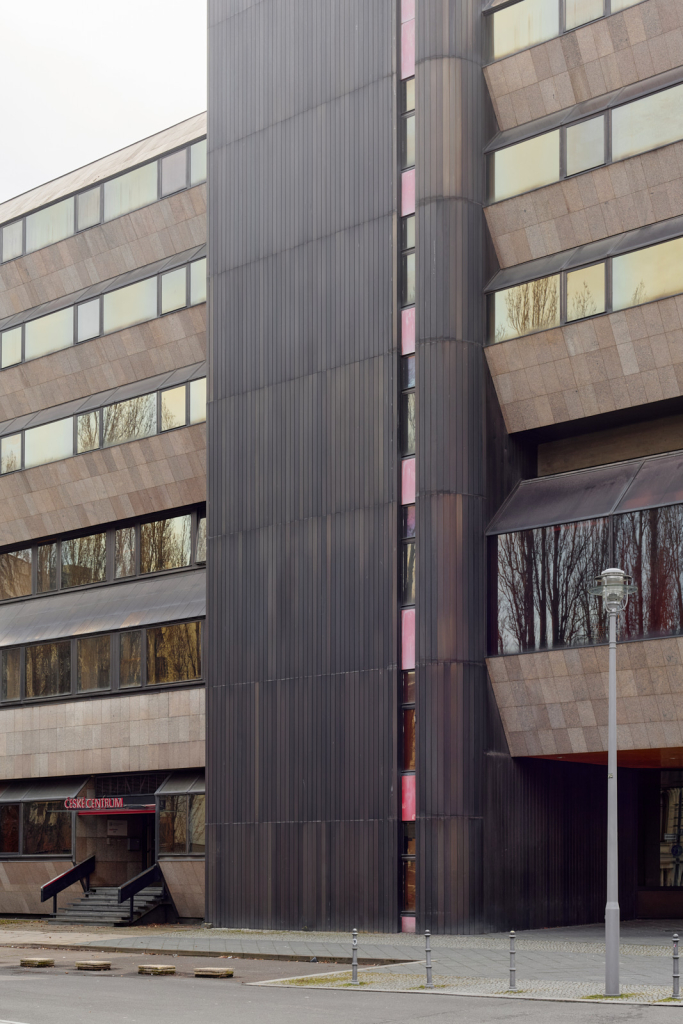
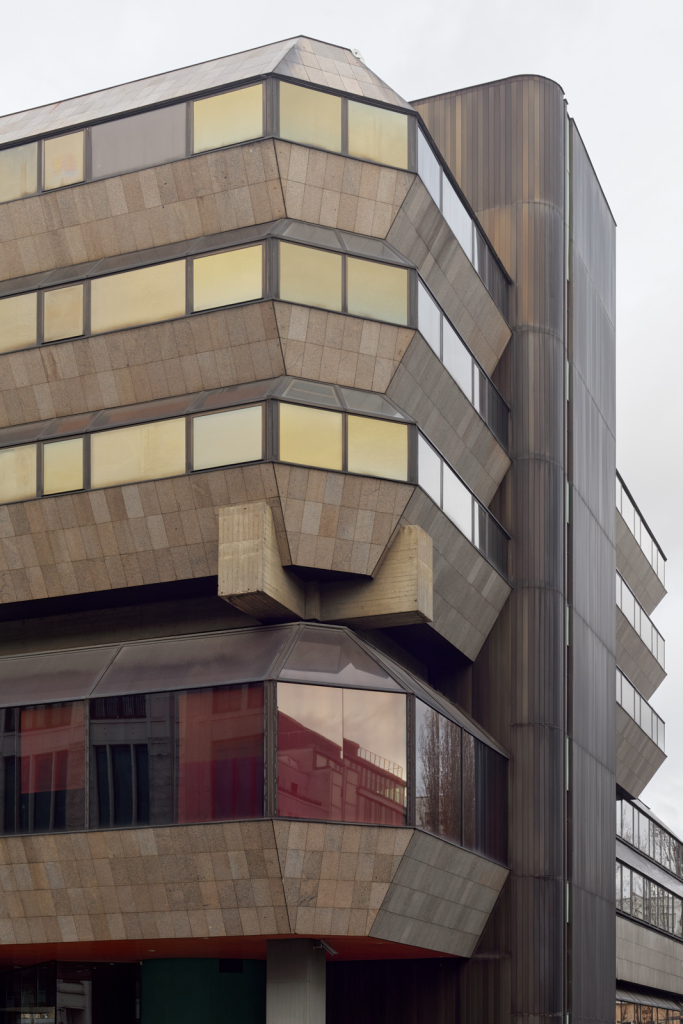
Academy of Arts
Located in the Hansaviertel district, the Academy of Arts was constructed between 1958 and 1960 and designed by Werner Düttmann as part of the International Building Exhibition Interbau. Originally serving as the headquarters of the Art Academy of West Berlin, it reflects the modernist architectural ideals of the era and integrates seamlessly into the urban landscape of Hansaviertel. While the Art Academy headquarters moved to Pariser Platz in Berlin-Mitte, the building remains an important cultural site, continuing to serve as an exhibition space. It underwent extensive renovations in 2011, preserving its architectural significance and adapting it for contemporary use.
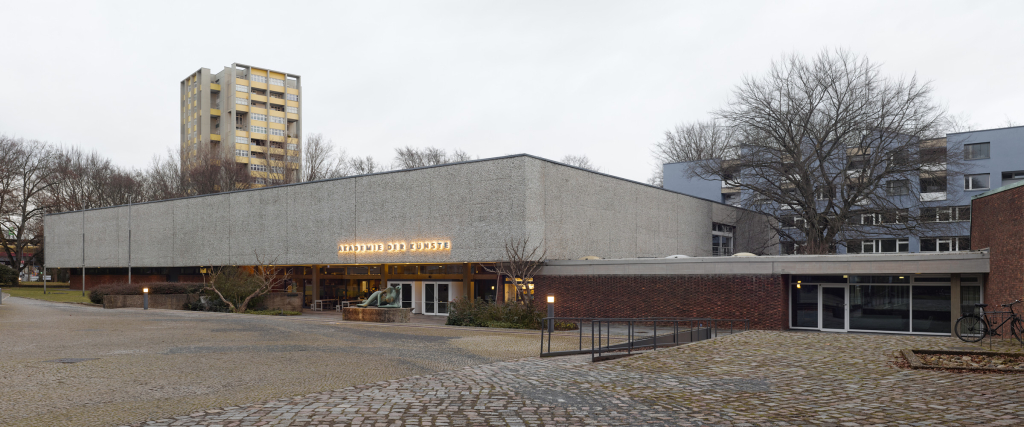
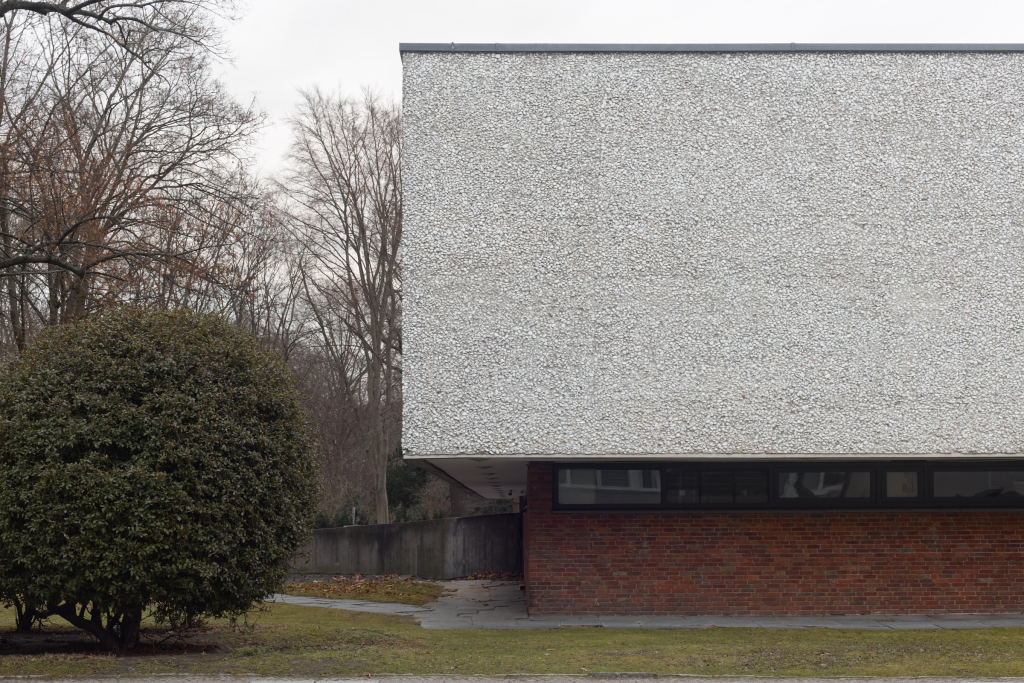
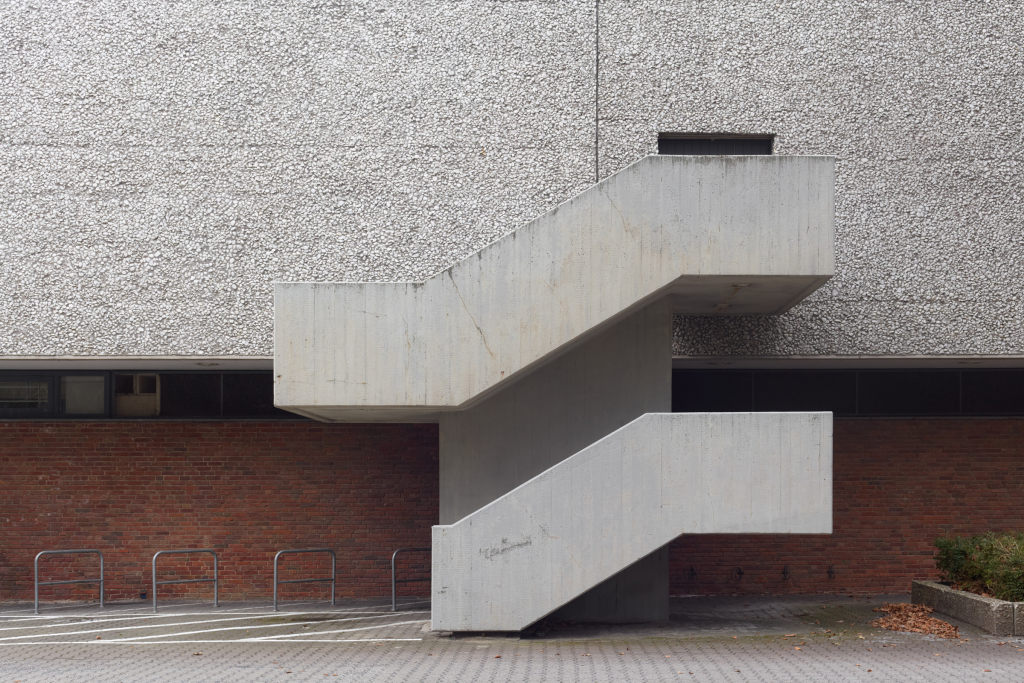
Unité d’Habitation
Originally planned for the Hansaviertel as part of the Interbau exhibition, Le Corbusier’s project was relocated near the Olympiastadion in Westend due to its size. Earlier iterations of this design were completed in Marseille and Nantes-Rezé. Constructed between 1956 and 1958, the Unité d’Habitation (also known as the Corbusierhaus) is a large-panel system building made from prefabricated concrete panels and poured concrete slabs, housing 530 apartments. Although the original concept included amenities such as a kindergarten, stores, and businesses, which were successfully implemented in the Marseille version, these features were cancelled by local authorities. The building was designated a cultural heritage site in 1994.
As of this writing, the building is undergoing exterior renovations, which are expected to be completed sometime in 2026.
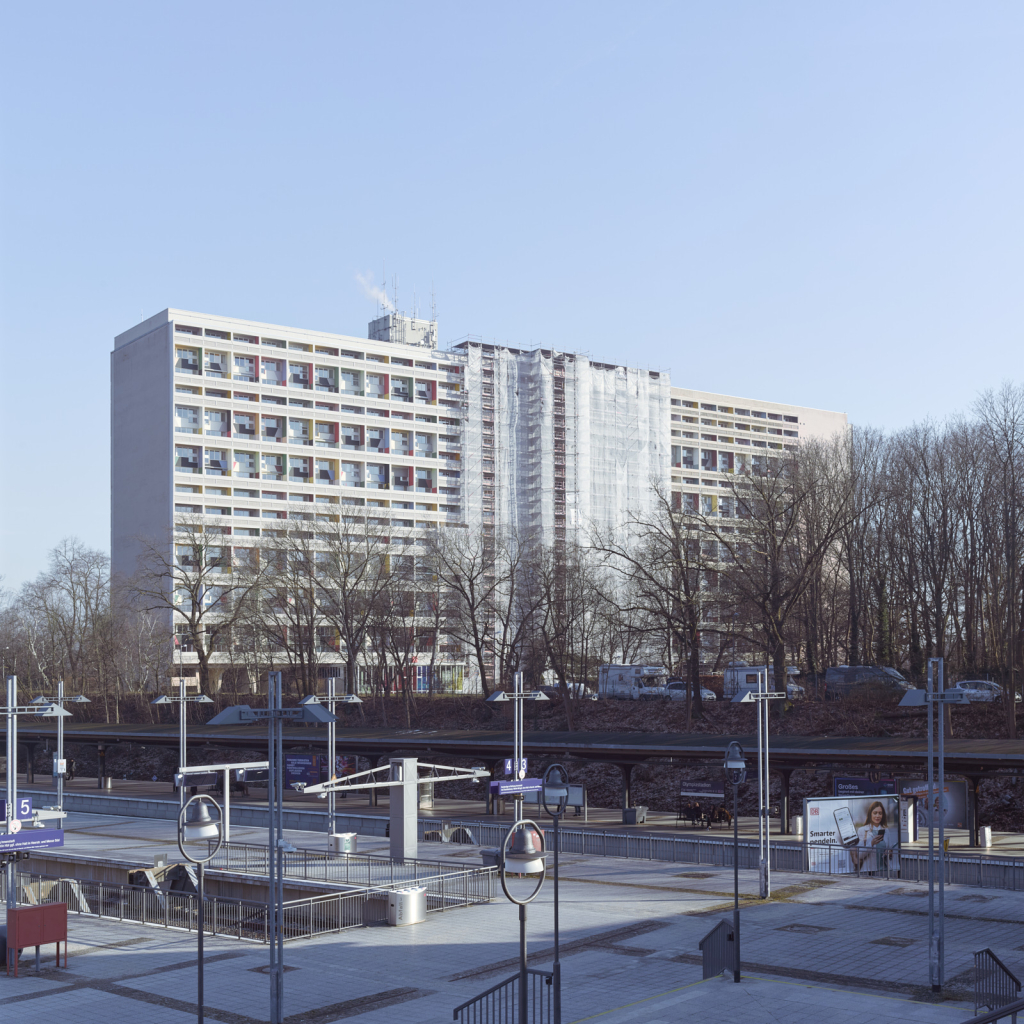
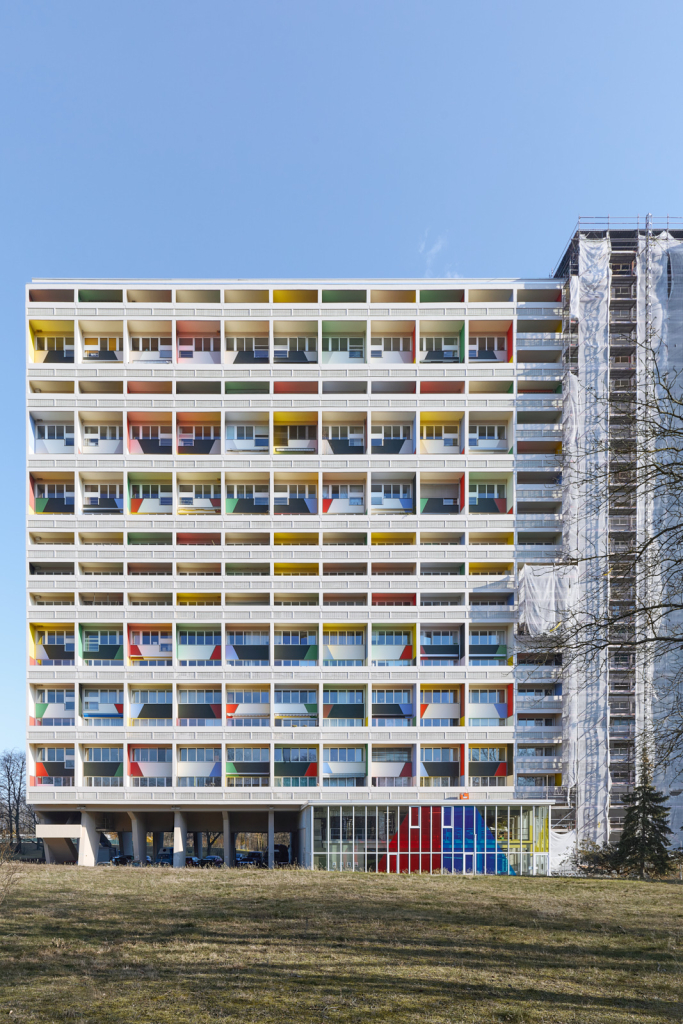
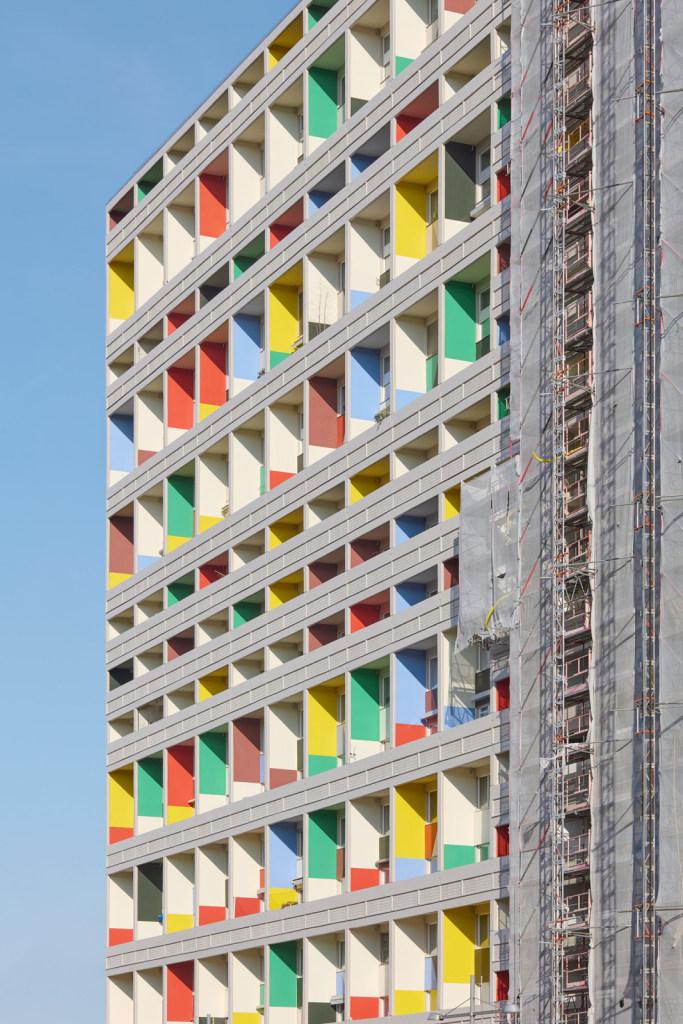
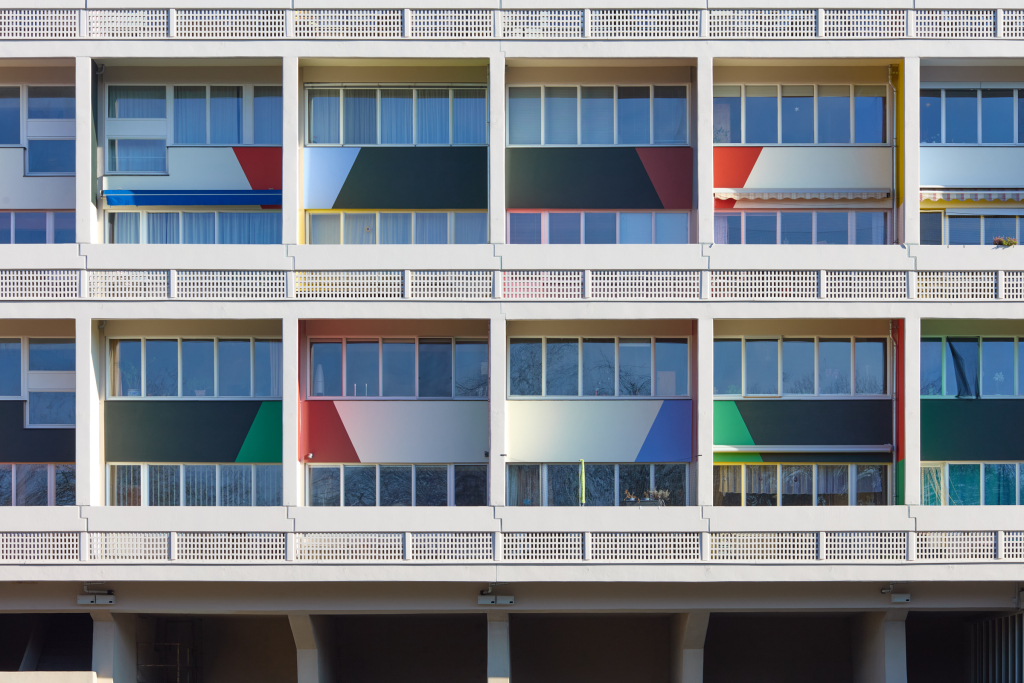
Pallasseum
Located in the Schöneberg district, the Pallasseum was constructed between 1974 and 1977, designed by Jürgen Sawade. Built over the site of the demolished Sport Palace, it is a distinct example of large-scale modernist architecture. The building includes 514 apartments and is notable for its modular design and repetitive geometric facade. It was designated a cultural heritage site in 2017.
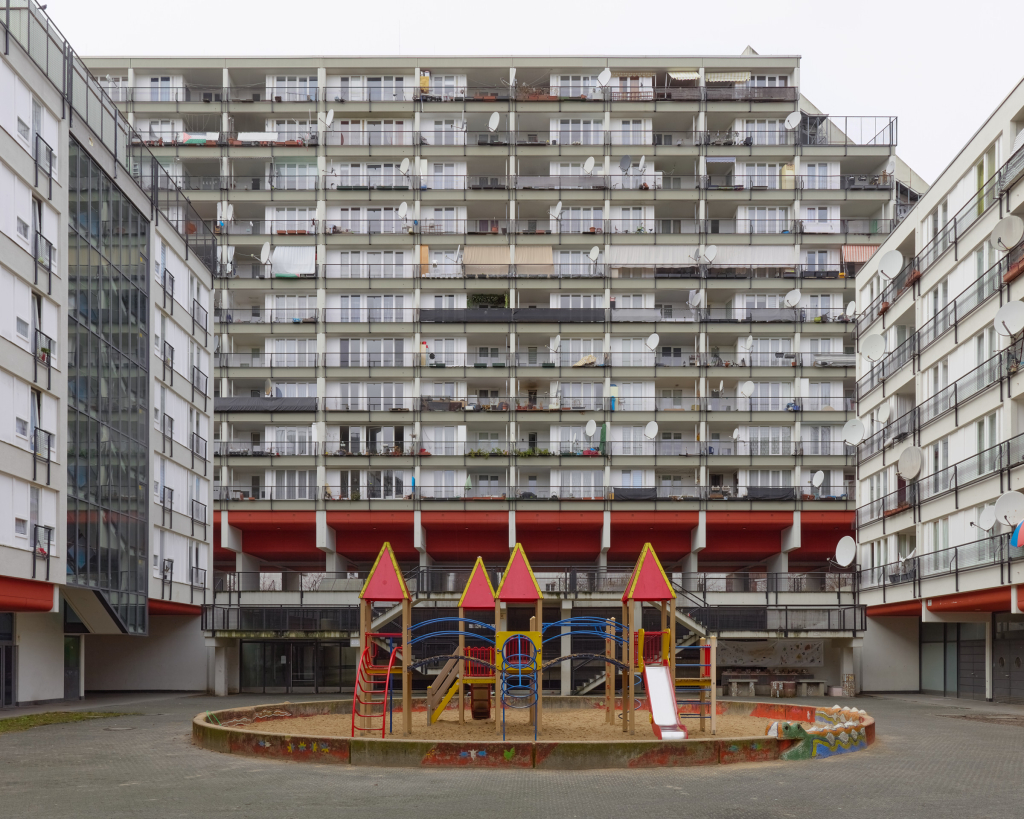
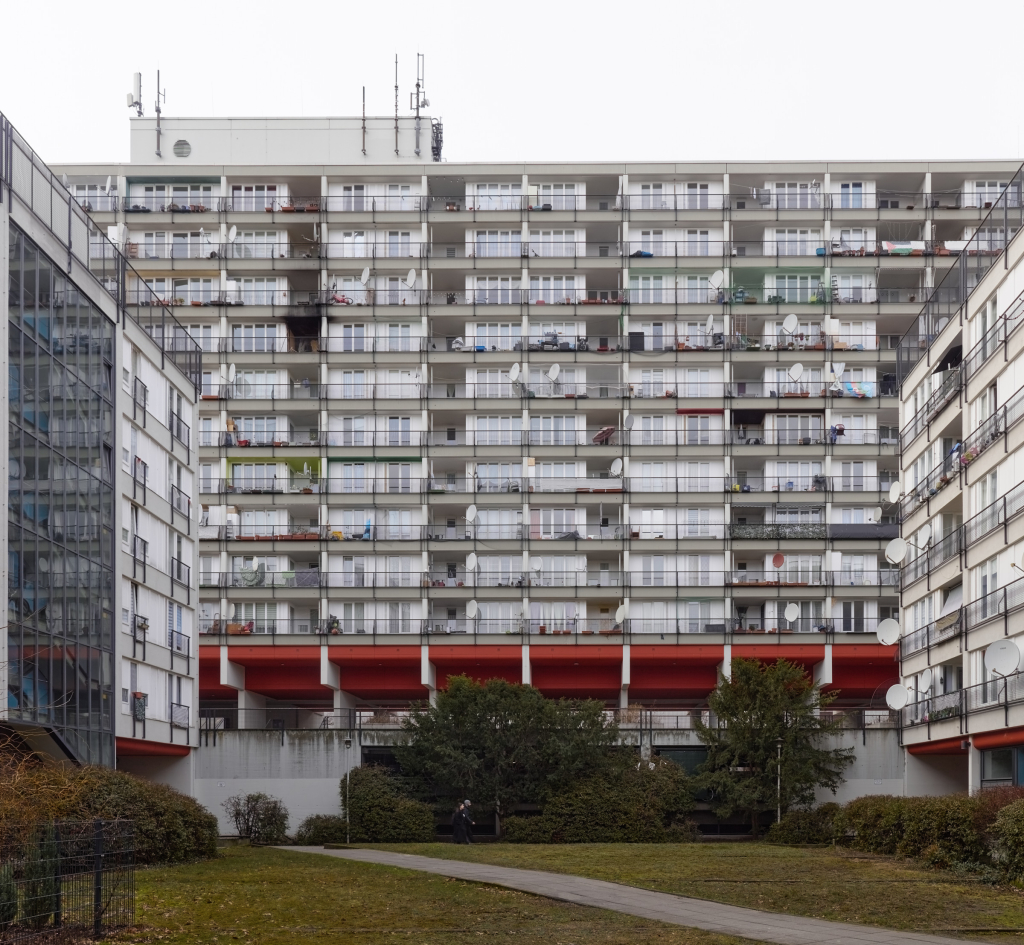
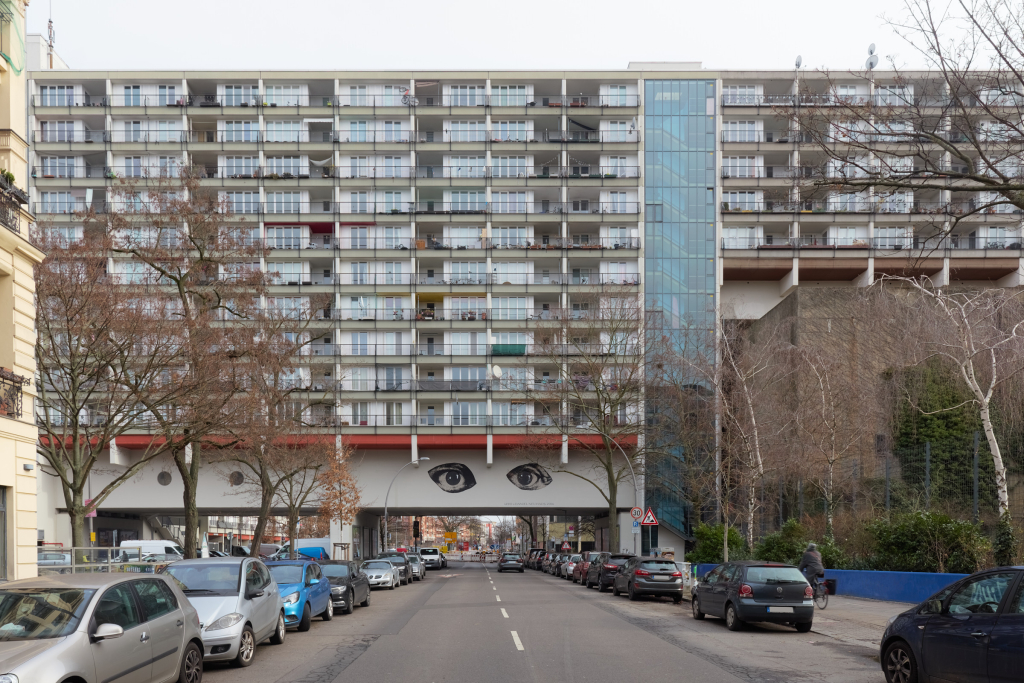
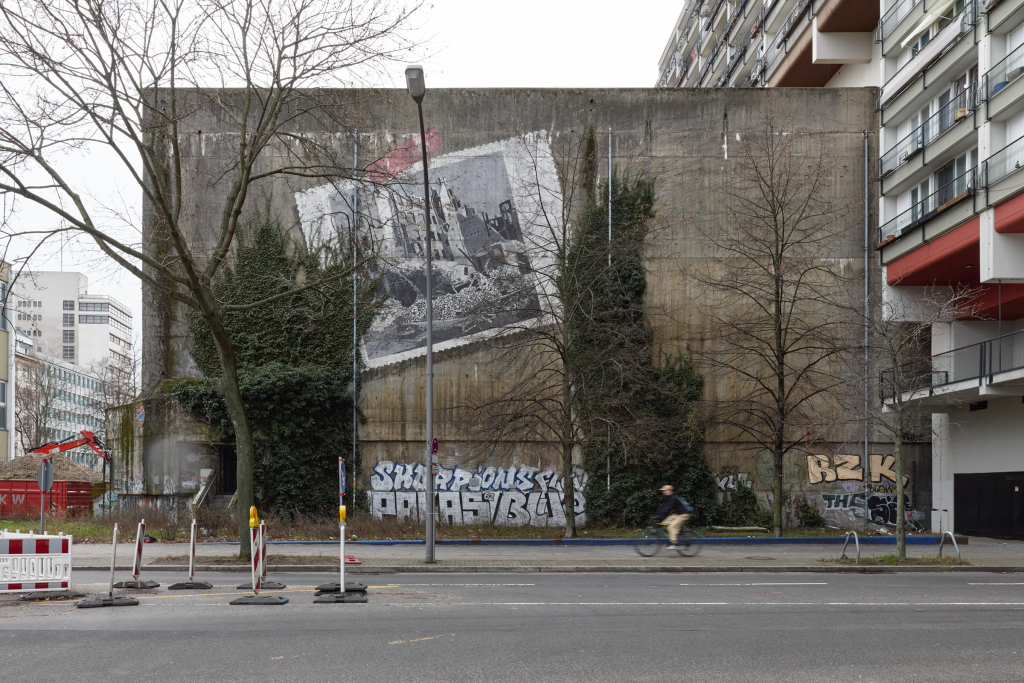
Apartment Complex Kirchbachstraße
Kirchbachstraße 1, 10783 Berlin
Built between 1977 and 1979, this apartment complex, located near the Pallasseum, was designed by Peter Heinrichs and Joachim Wermund. Its design is considered innovative for integrating a four-story parking garage within the residential structure, which contains 16 apartments. The facade features a distinctive blend of exposed concrete elements and brickwork, particularly around the base and staircases, giving it a unique character. Mural paintings adorn the corners of the building, adding an artistic touch to its architectural design. The complex was granted cultural heritage status in 2017.
Due to an extensive renovation project, the building will not be available for photography until October 2025. Images will follow thereafter.
Reineke-Fuchs Elementary School
Built between 1970 and 1972 and designed by the architect couple Dorothea and Peter Haupt, the Reineke-Fuchs Elementary School is located in Reinickendorf. The school is notable for its modernist design, characterized by modular construction and a functional layout. It reflects the architectural principles of the time, emphasizing openness and adaptability and remains an important example of innovative school architecture from the early 1970s.
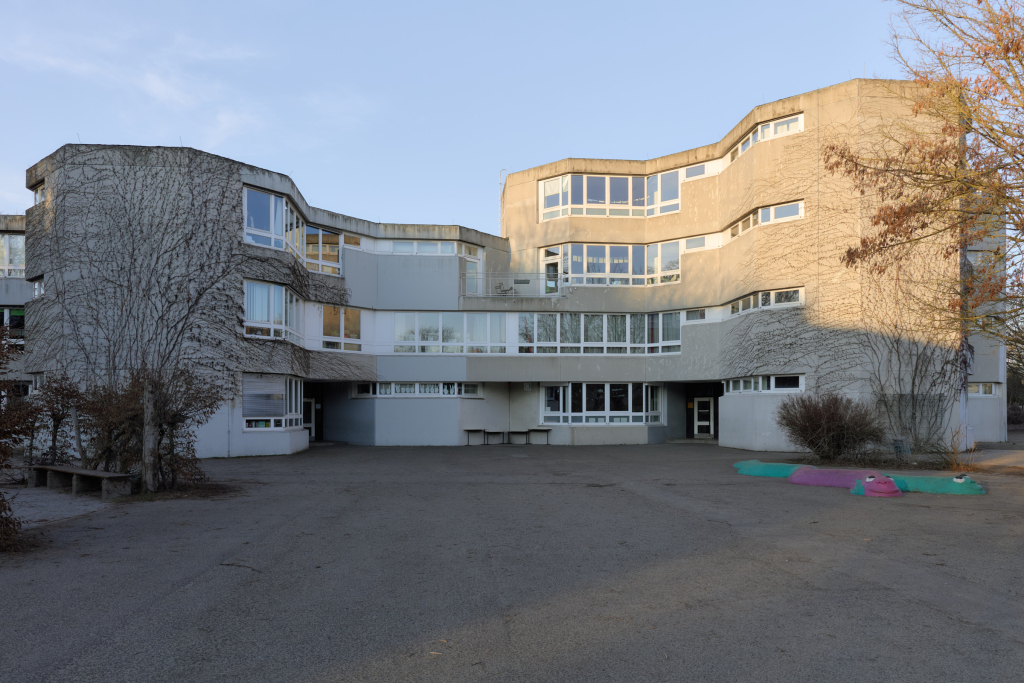
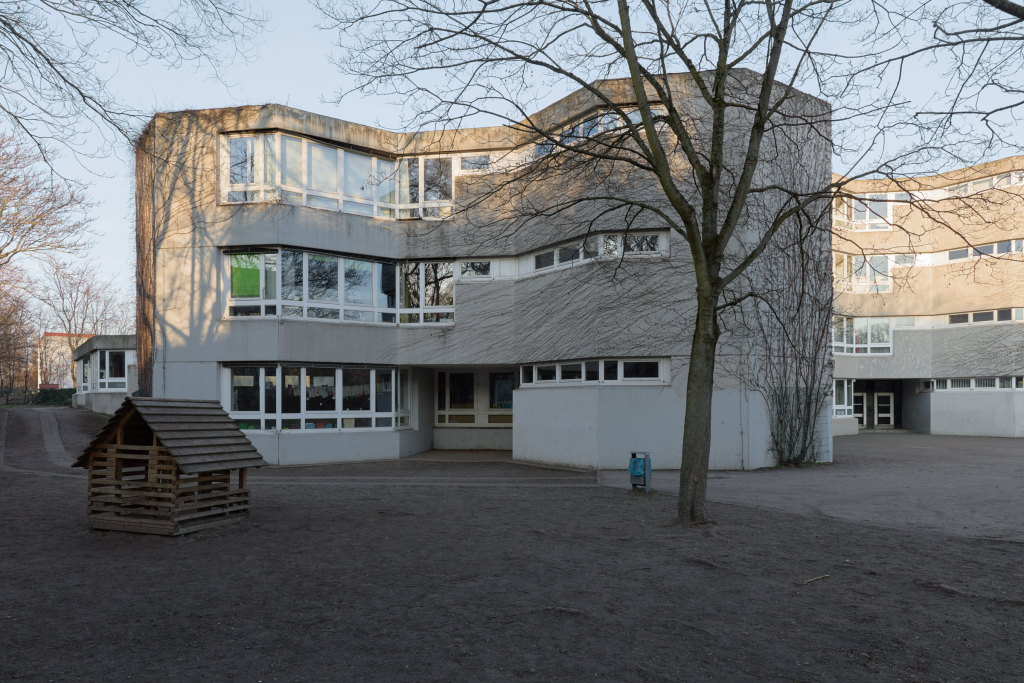
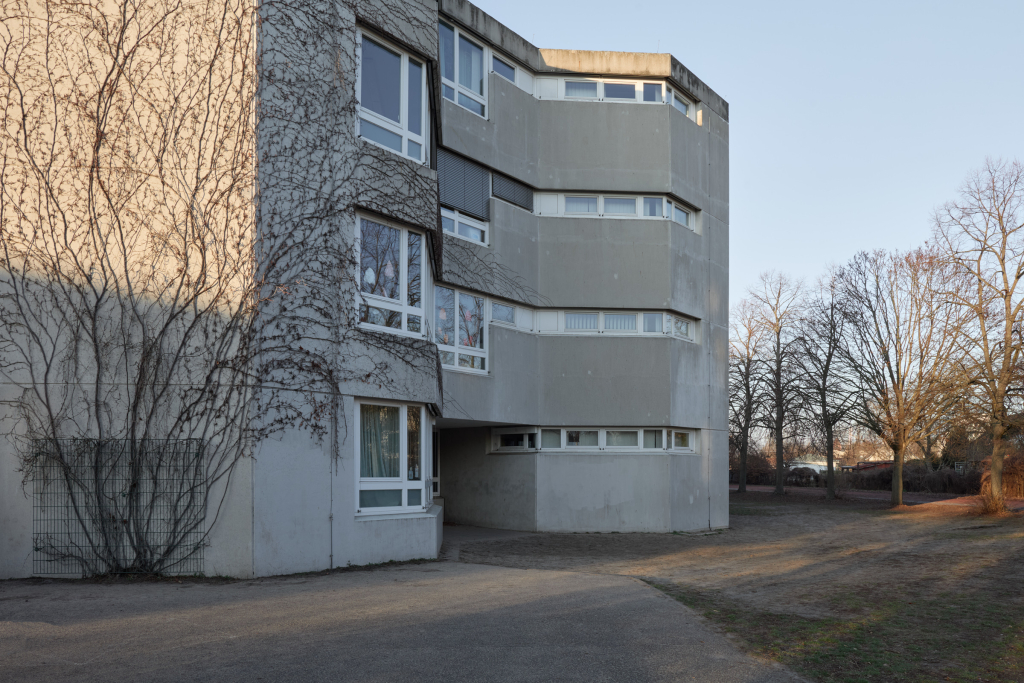
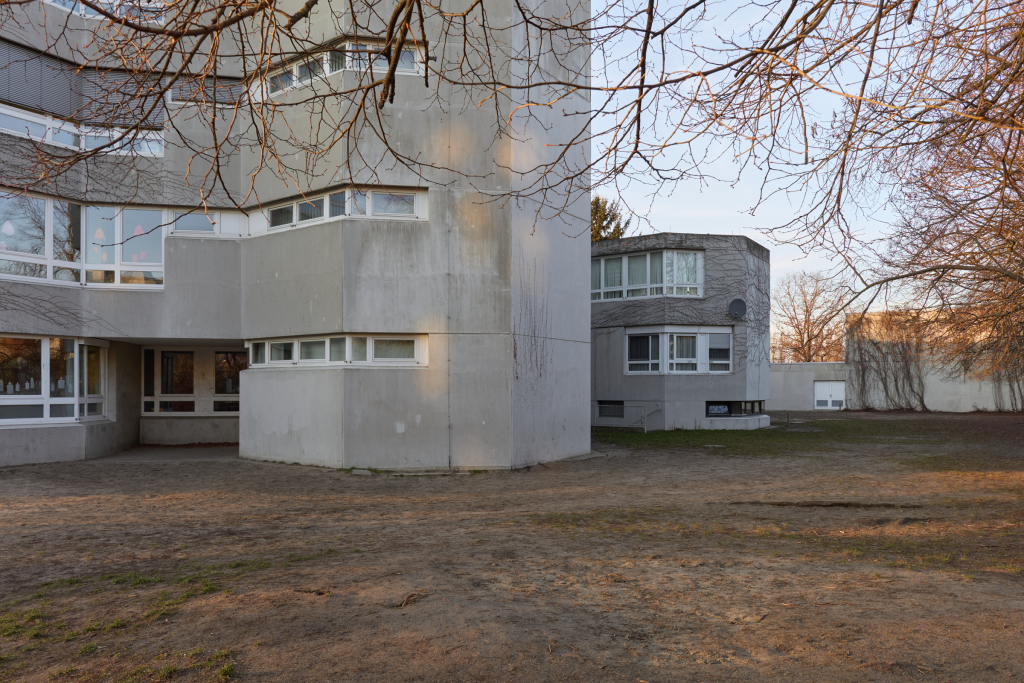
Crematorium Baumschulenweg
Kiefholzstraße 221, 12437 Berlin
Located in Treptow-Köpenick, the Crematorium at Baumschulenweg was built between 1996 and 1999 by Schultes Frank Architekten. The building is considered a landmark of late 20th-century German architecture, combining functionality with a solemn yet serene aesthetic suitable for its purpose. The use of materials such as exposed concrete, glass, and natural stone reflects a restrained yet elegant approach, aligning with the somber and dignified nature of the building’s function.
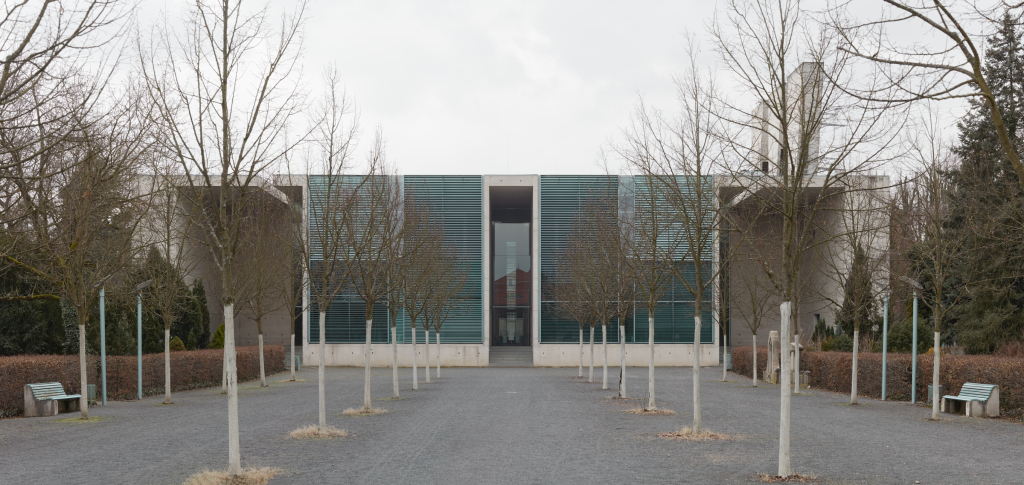
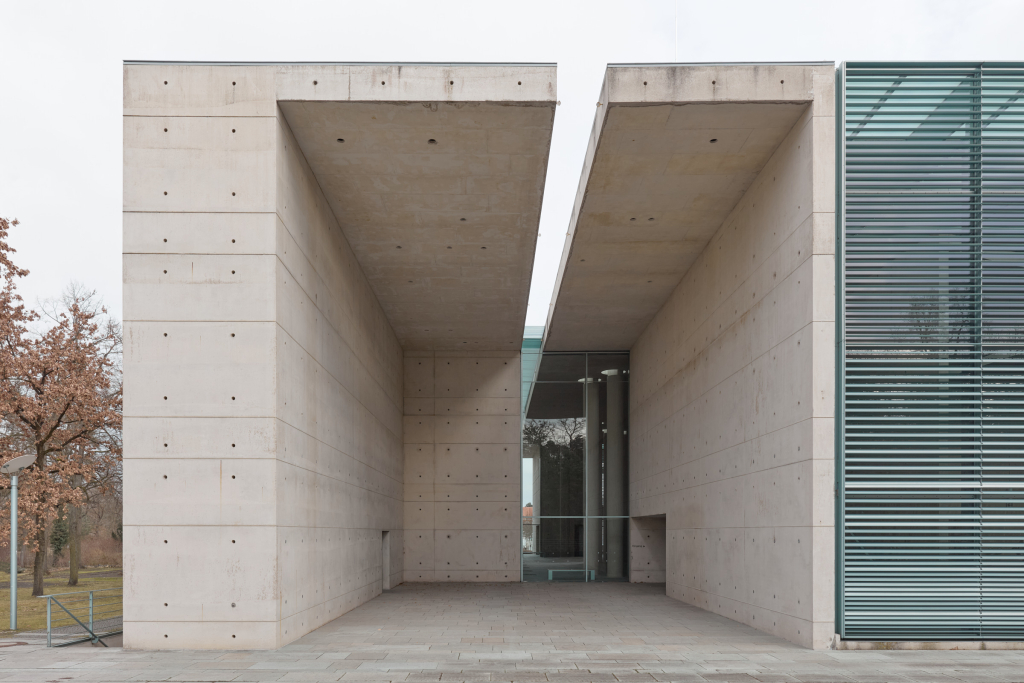
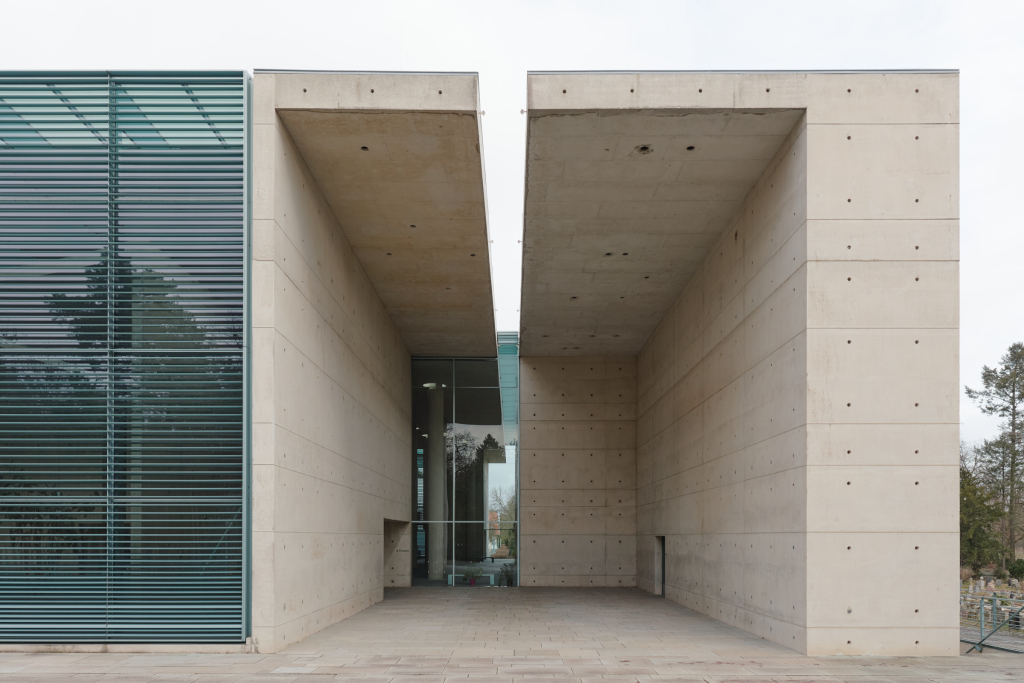
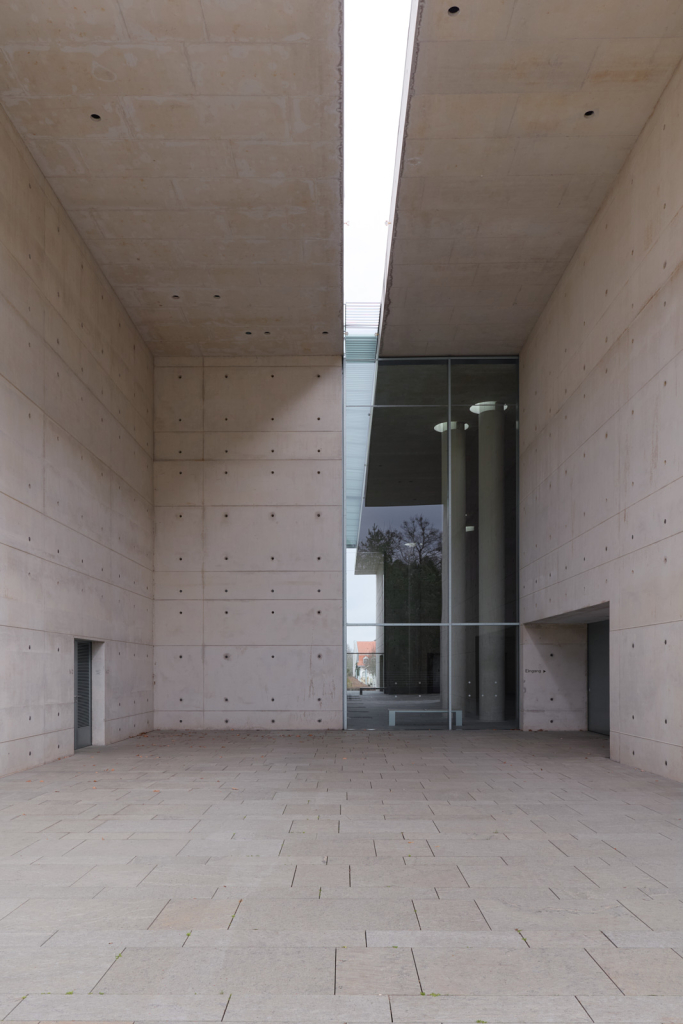
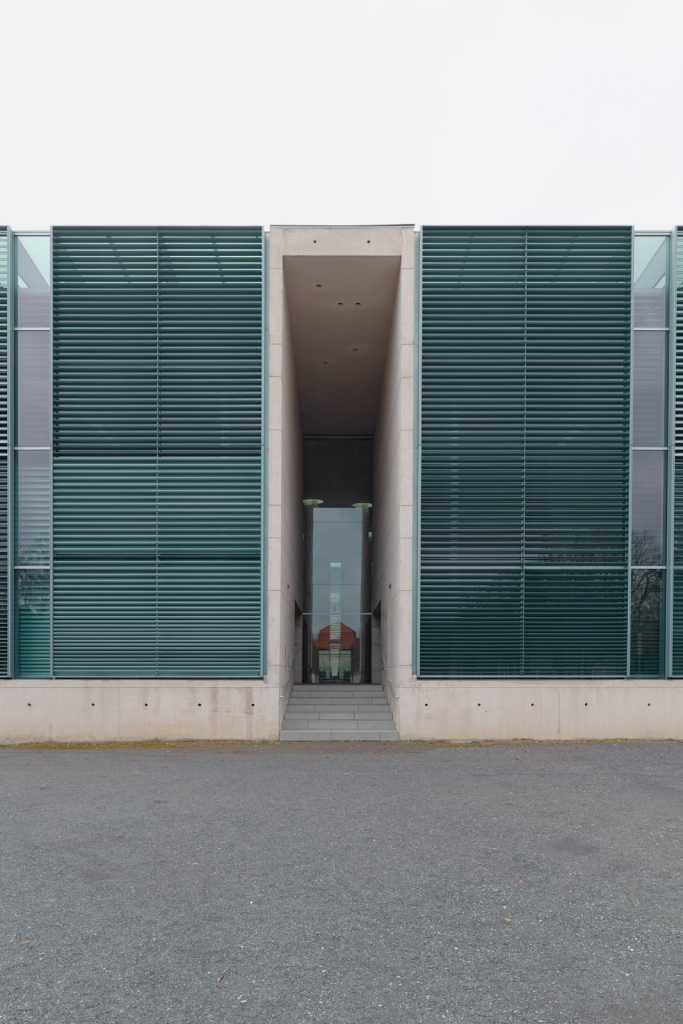
St. Agnes Church
Alexandrinenstraße 118-121, 10969 Berlin
Located in Kreuzberg, the St. Agnes Church was built between 1964 and 1967 following the destruction of the original building during the war, according to plans by Werner Düttmann. The church is an iconic example of modernist religious architecture, with its minimalist design characterized by clean lines and functional forms. It ceased functioning as a Catholic church in 2007. In 2008, the building was recognized as a cultural heritage site, and since 2012, it functions as an art gallery and cultural space under the name König Galerie.
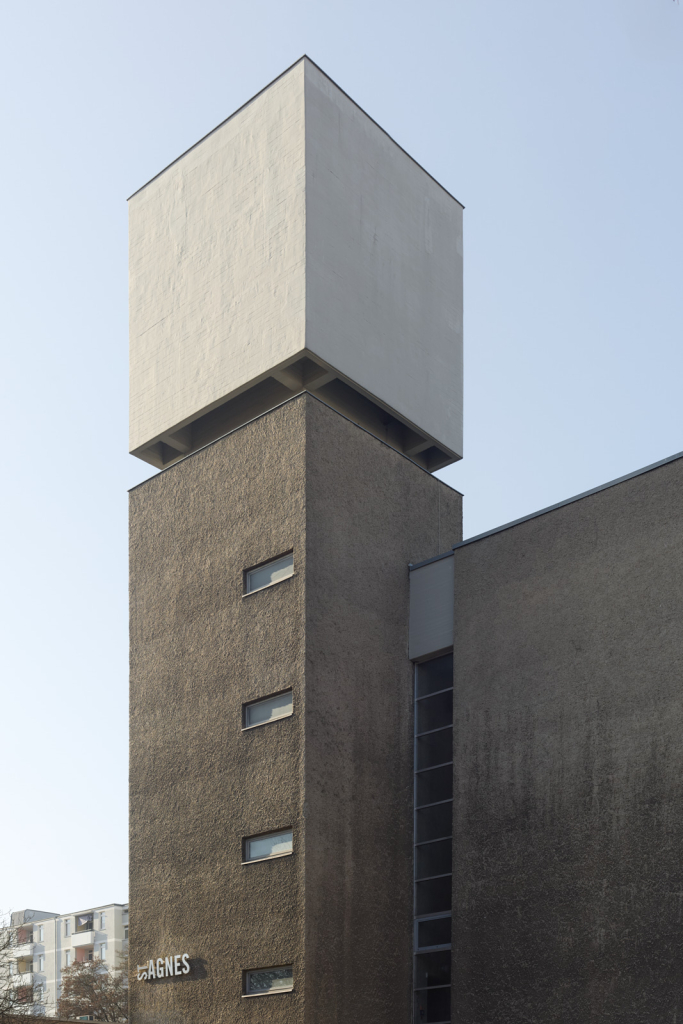
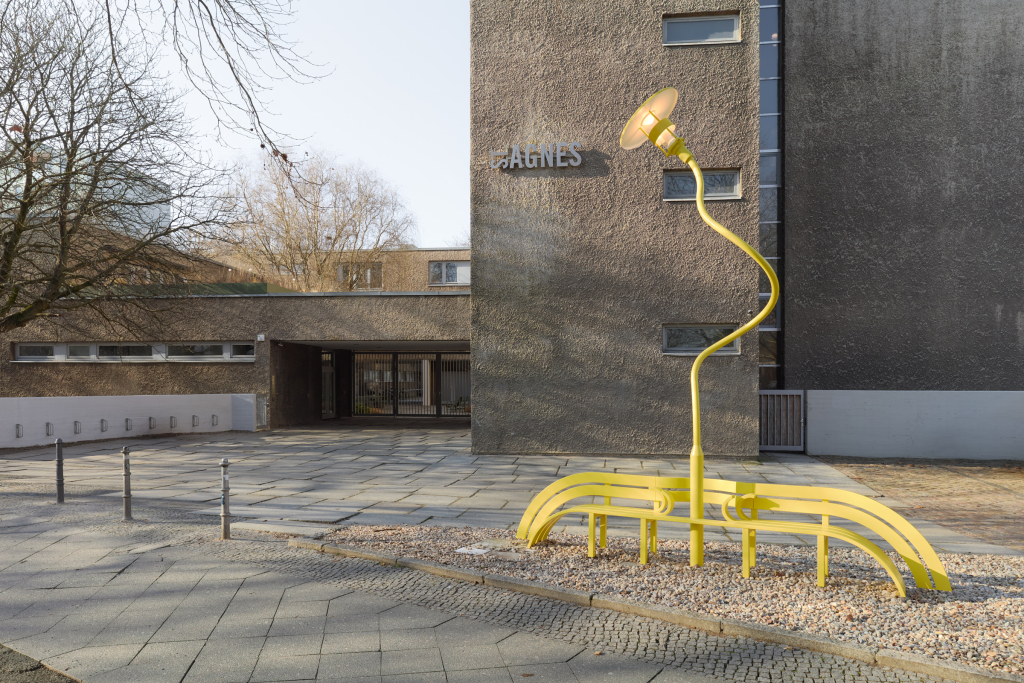
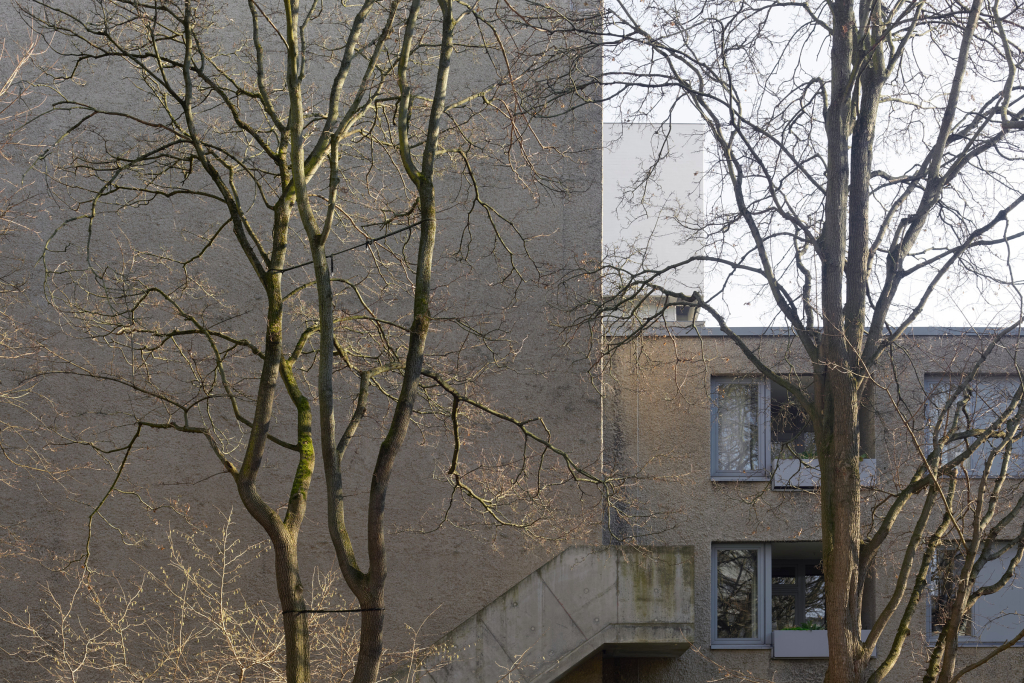
Maria Regina Martyrum
The complete name of this church is “The Commemorative church Mary Queen of Martyrs of the German Catholics in honor of the martyrs for freedom of faith and conscience in the years 1933-1945”. Located in Charlottenburg, it was built between 1960 and 1963 and was designed by Friedrich Ebert, Hermann Jünemann, and Hans Schädel. The design of the church reflects a solemn and reflective modernist style, with a focus on the remembrance of those who suffered for their faith during the Nazi era.
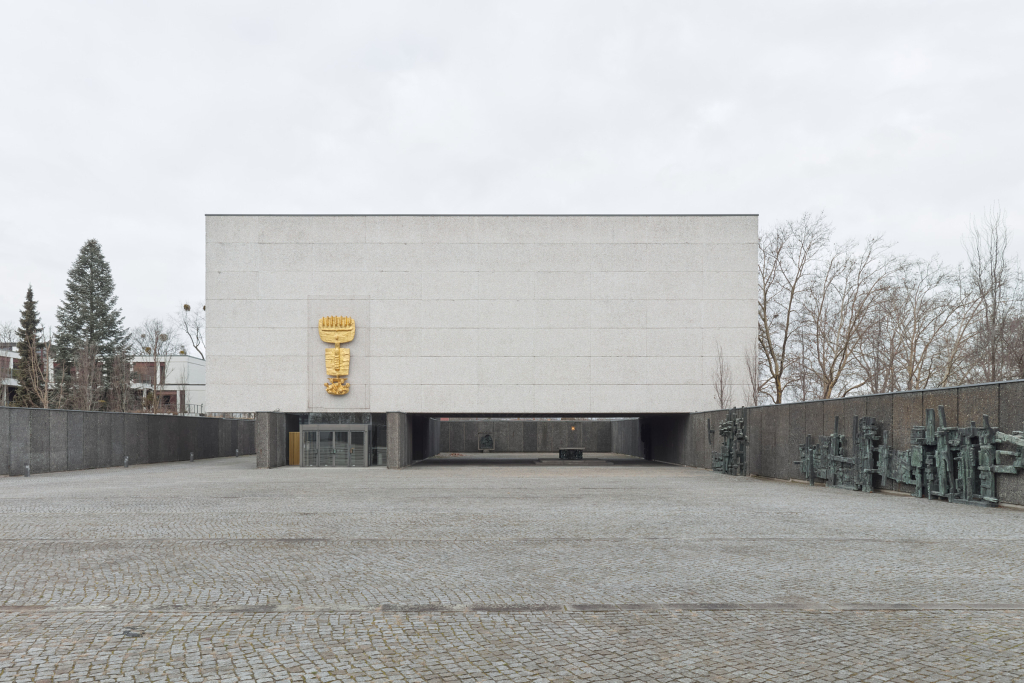
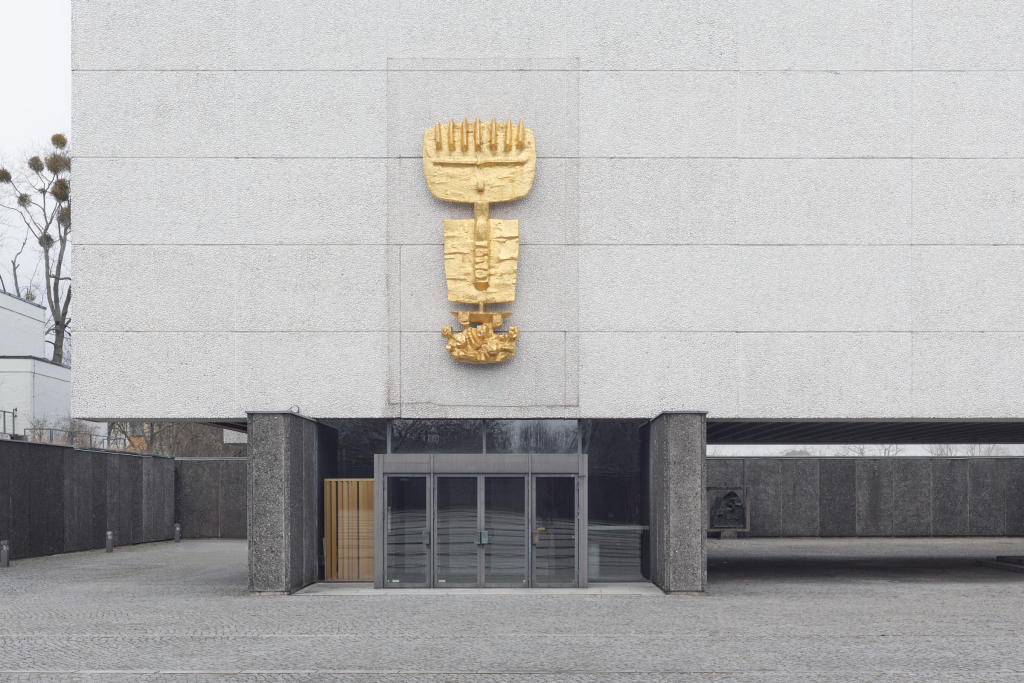
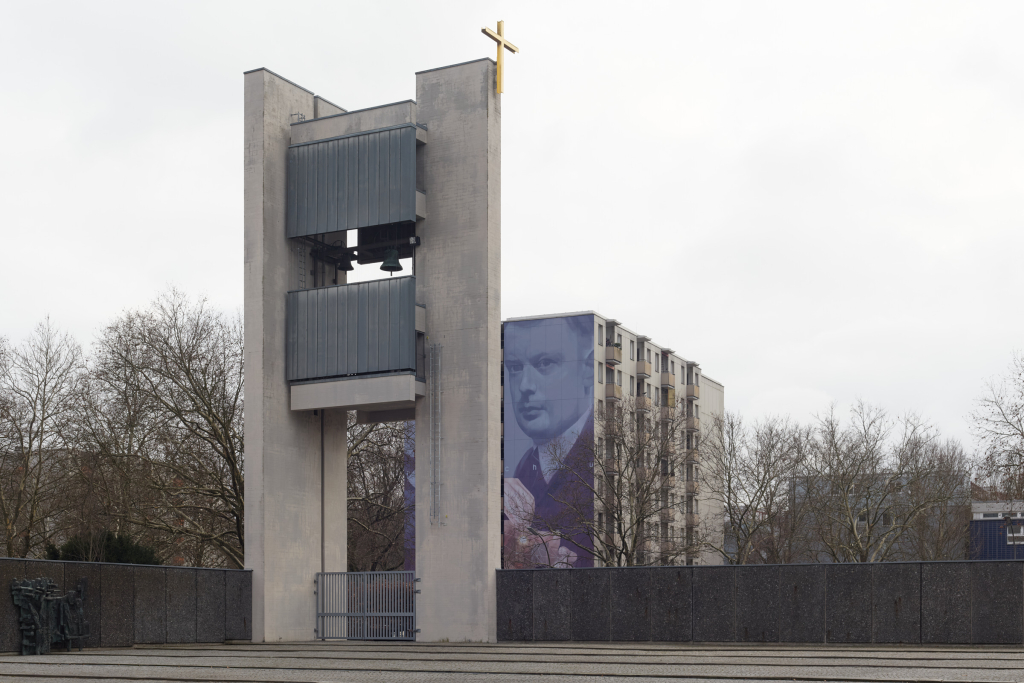
Plötzensee Memorial Church
The Evangelical Plötzensee Memorial Church, located in close proximity to the Maria Regina Martyrum, was built between 1968 and 1970 by architects Gerd Neumann, Dietmar Grötzebach, and Günther Plessow. The church was conceived as a place of remembrance and reflection, commemorating the victims of the Nazi regime, particularly those executed at the nearby Plötzensee Prison.
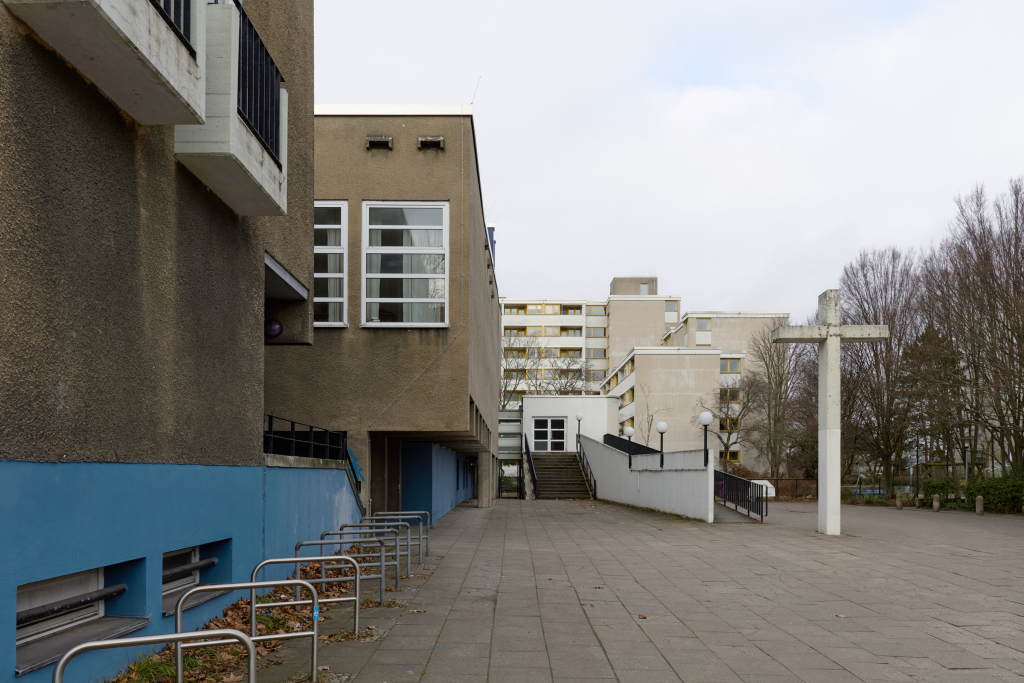
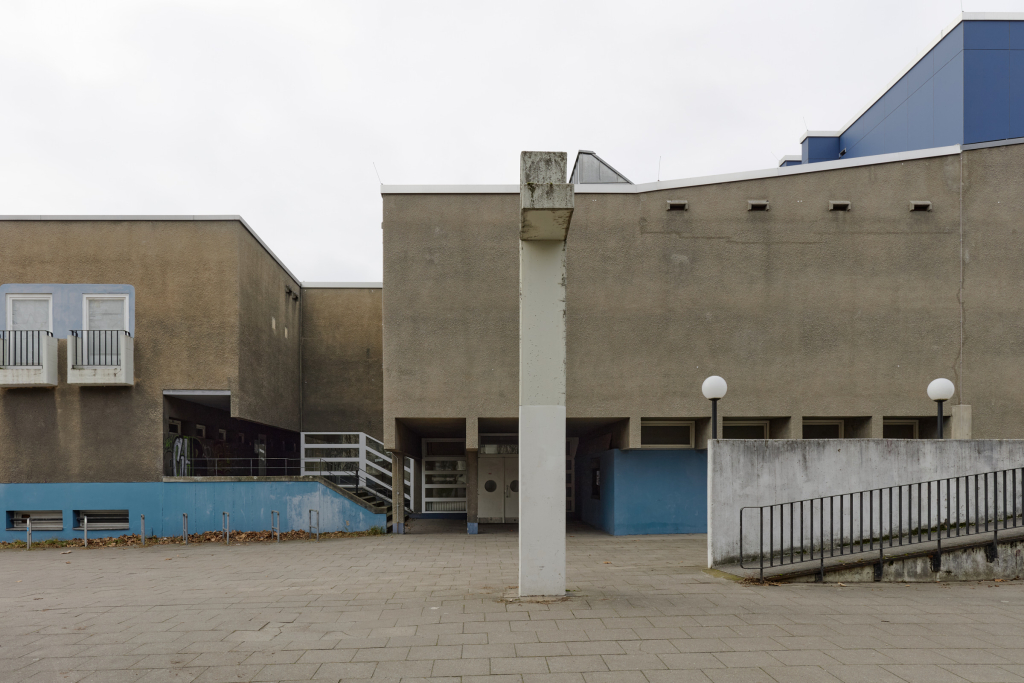
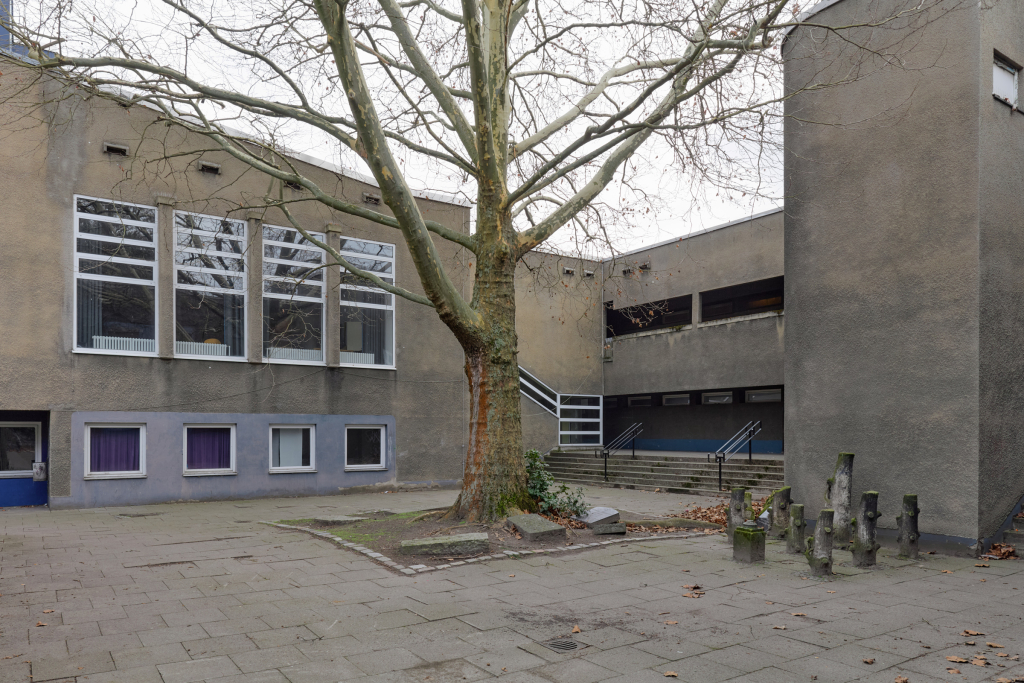
St. Canisius Church
Witzlebenstraße 30, 14057 Berlin
Located in Charlottenburg, the St. Canisius Church was built between 2000 and 2002 to replace a church destroyed by fire in 1995. Designed by Heike Büttner, Claus Neumann, and George Braun, this Catholic church is notable for its contemporary minimalist architectural style, which combines clean geometric forms with a thoughtful interplay of materials, including exposed concrete and wood.
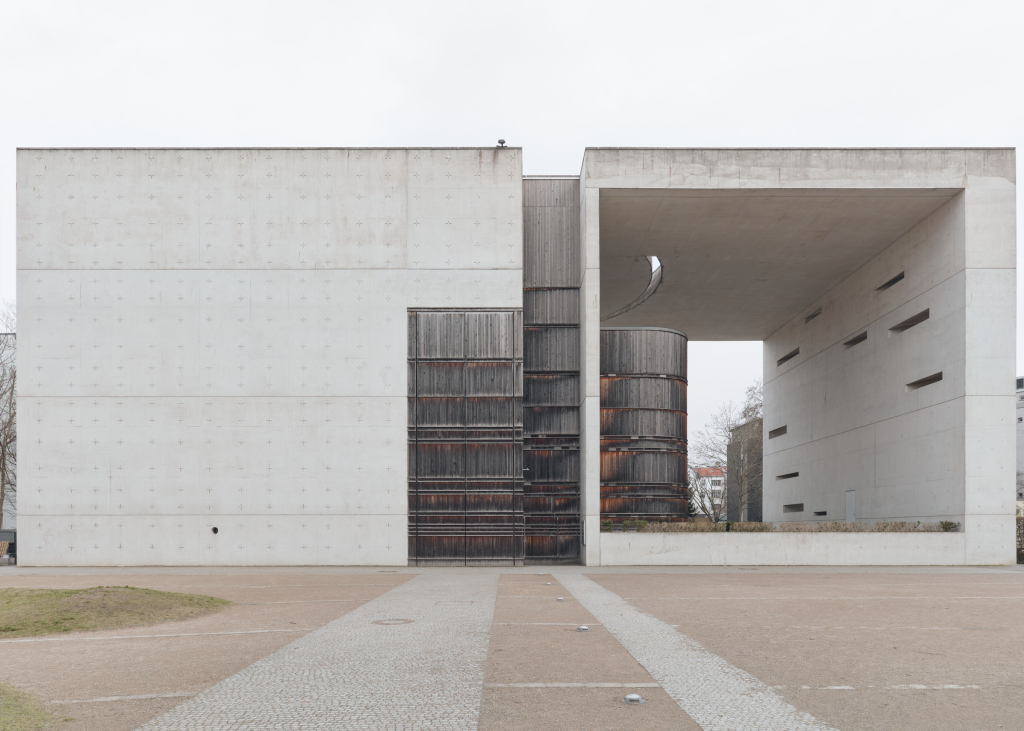
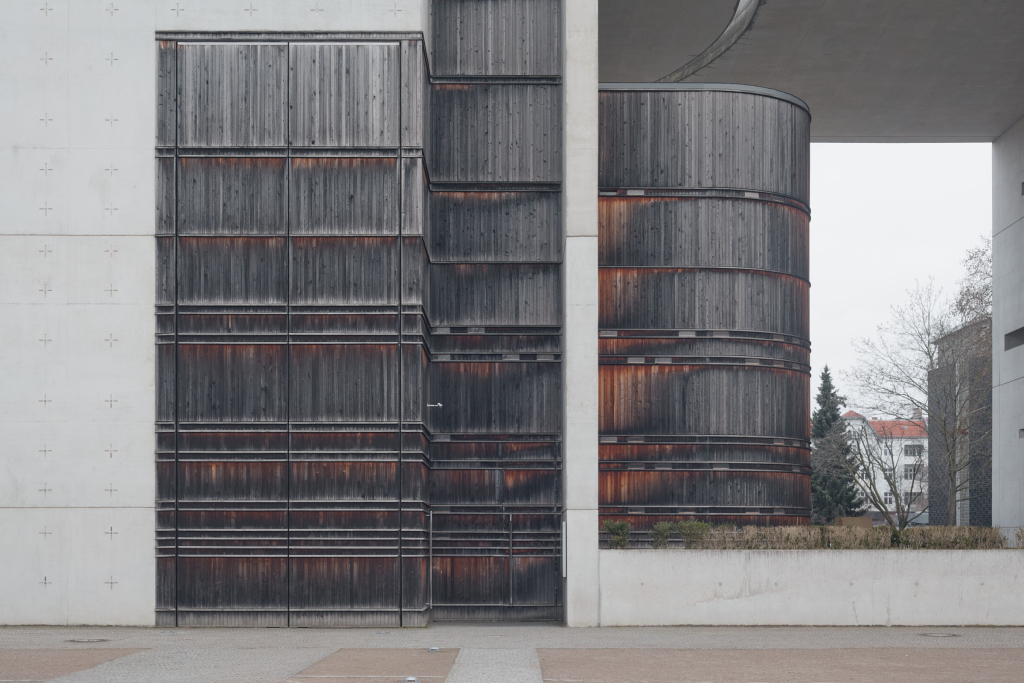
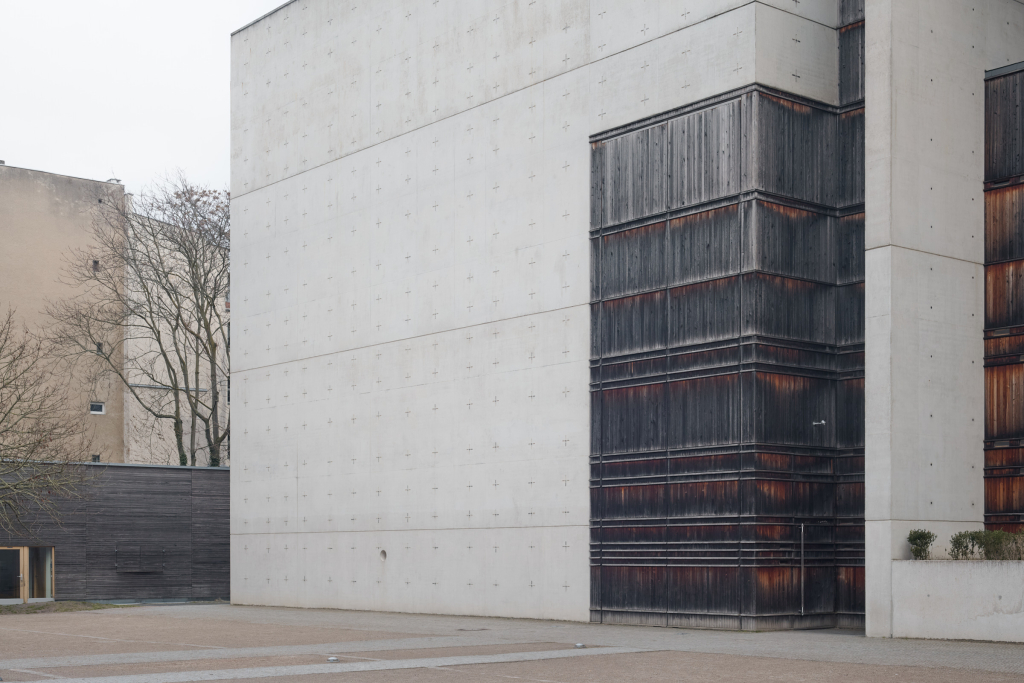
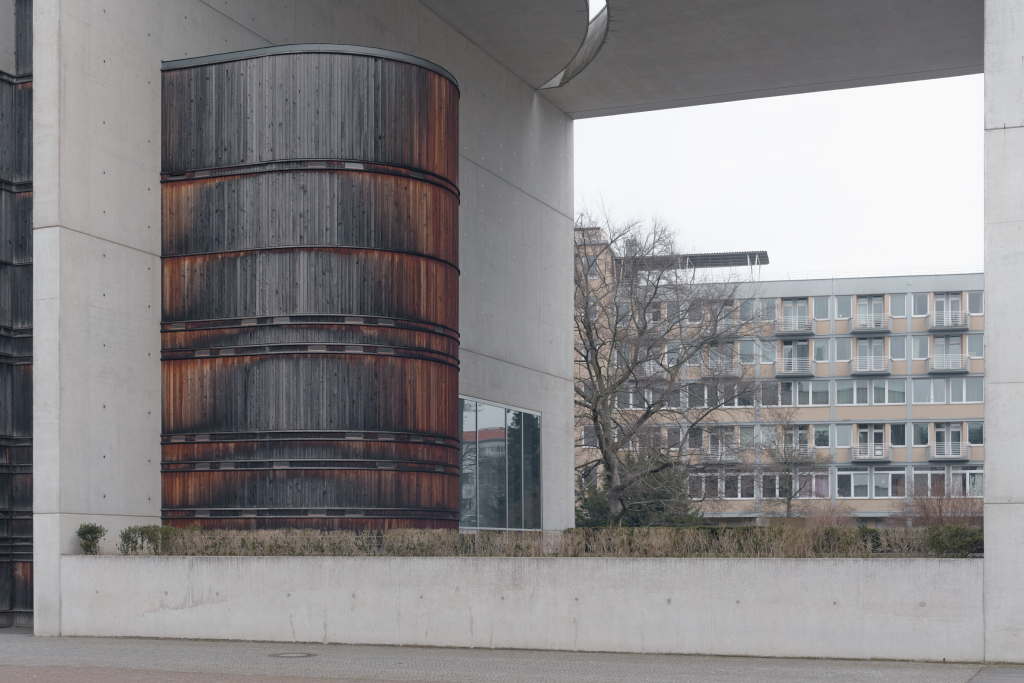
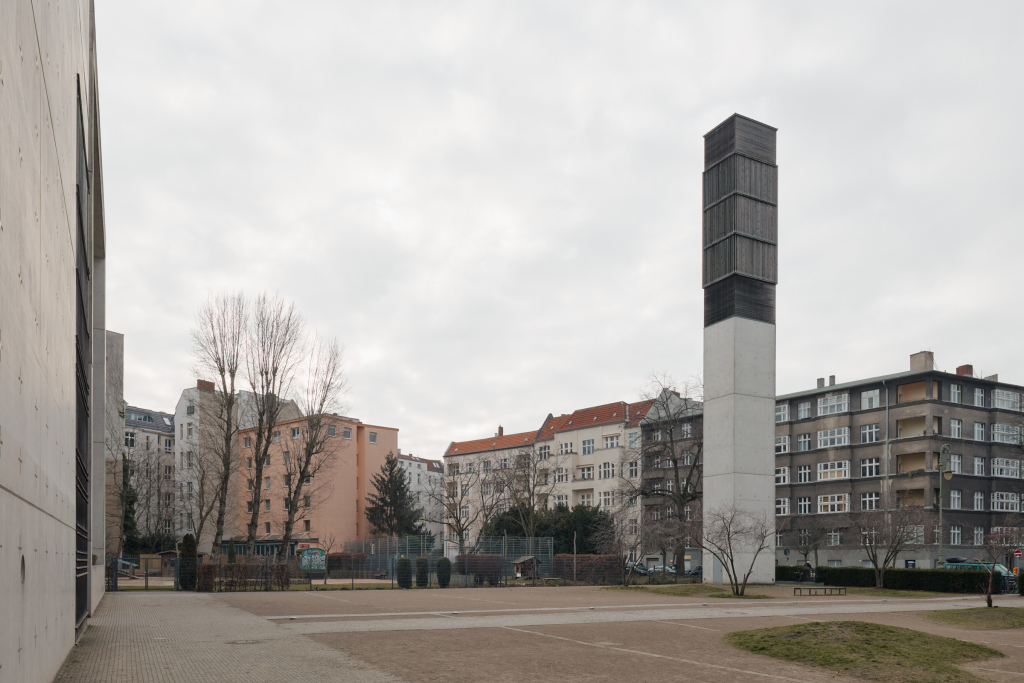
St. Norbert Church
Dominicusstraße 19B, 10823 Berlin
This Catholic church in Schöneberg was partially rebuilt between 1958 and 1962 as an extension to an older part of the original church, which was destroyed during the war. The architects Fehling+Gogel designed a brutalist addition that encircles the original structure, featuring raw concrete surfaces and dynamic geometric forms that contrast with the remaining historic elements. The church received its cultural heritage status in 1995 and is still in use today.
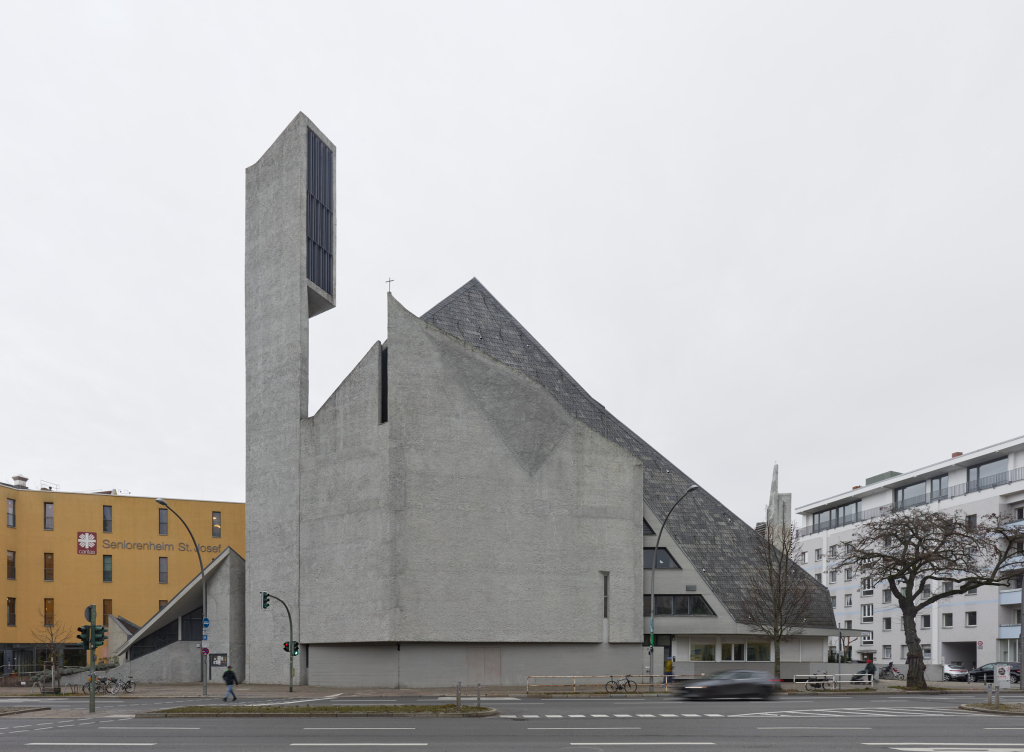
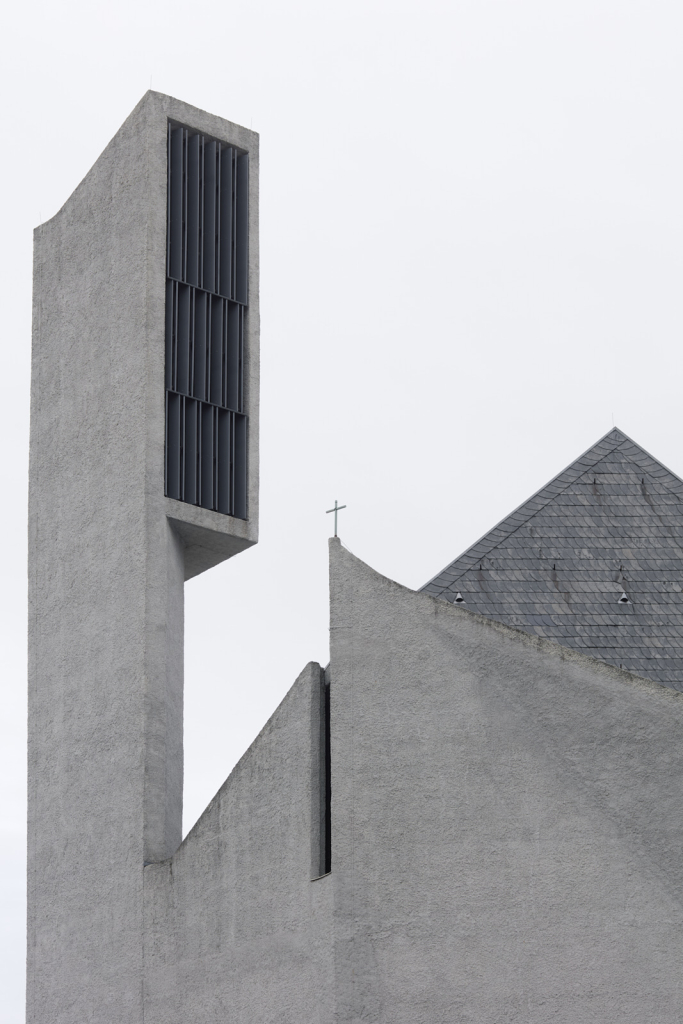
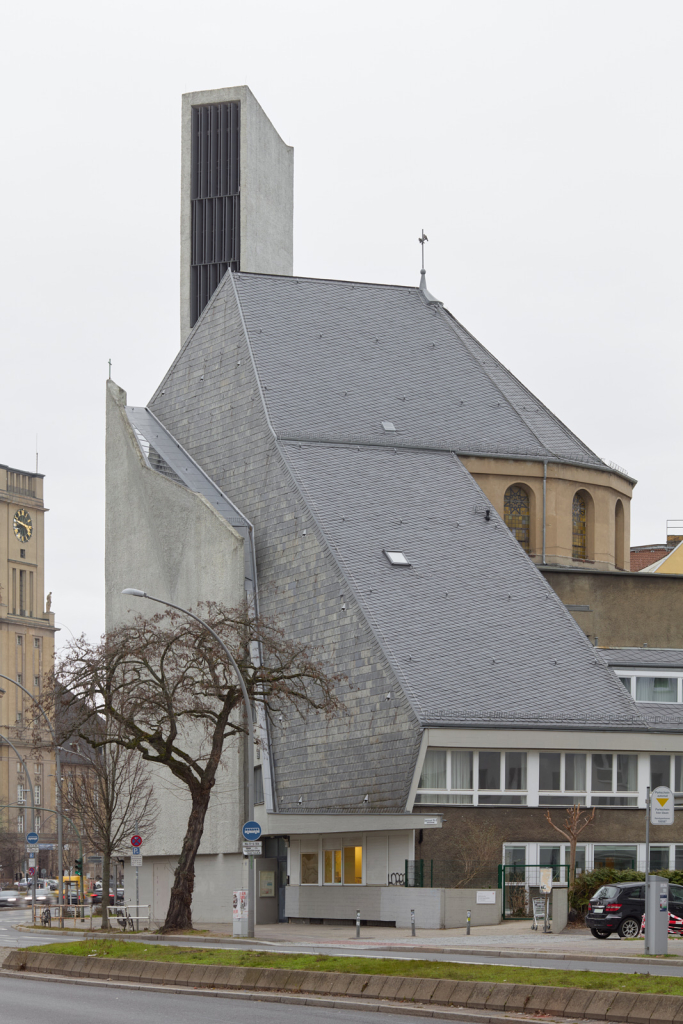
Paul-Gerhardt Church
Hauptstraße 46-48, 10827 Berlin
Located around the corner from the St. Norbert Church, the Paul-Gerhardt Evangelical Church was designed by the same architects, Fehling+Gogel, and constructed between 1958 and 1964. Similar to the neighboring church it features an asymmetrical design that revolves around irregular volumes. Designated as a cultural heritage site in 1995, the church is now only used occasionally.
